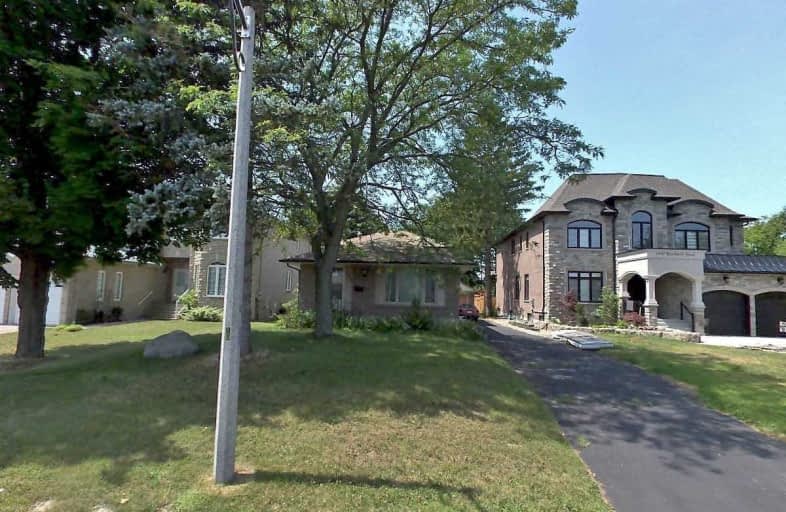
Rosebank Road Public School
Elementary: Public
1.06 km
St Monica Catholic School
Elementary: Catholic
1.01 km
Elizabeth B Phin Public School
Elementary: Public
0.76 km
Altona Forest Public School
Elementary: Public
1.40 km
Highbush Public School
Elementary: Public
1.23 km
St Elizabeth Seton Catholic School
Elementary: Catholic
1.25 km
École secondaire Ronald-Marion
Secondary: Public
6.18 km
West Hill Collegiate Institute
Secondary: Public
6.91 km
Sir Oliver Mowat Collegiate Institute
Secondary: Public
4.32 km
Pine Ridge Secondary School
Secondary: Public
4.58 km
Dunbarton High School
Secondary: Public
0.78 km
St Mary Catholic Secondary School
Secondary: Catholic
2.09 km














