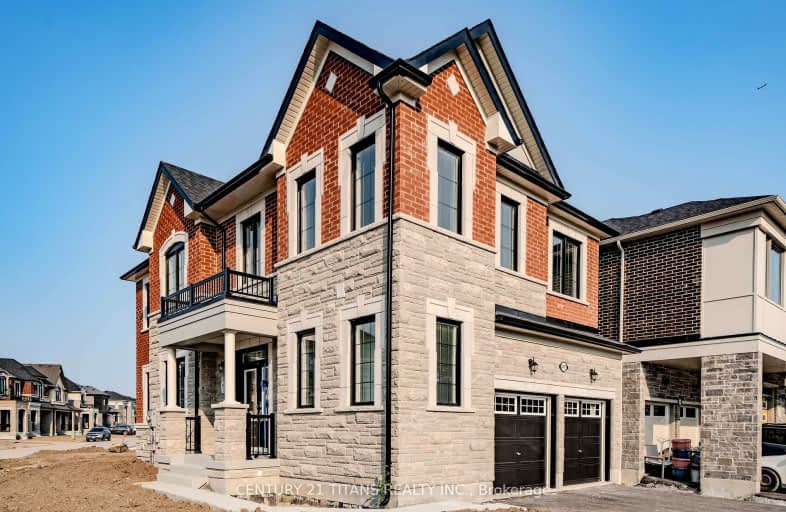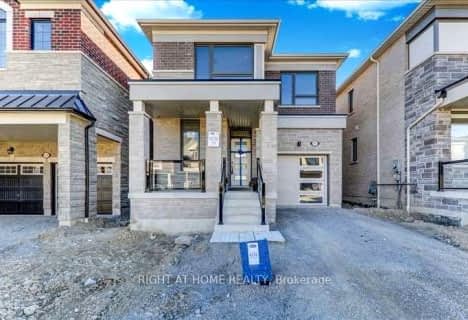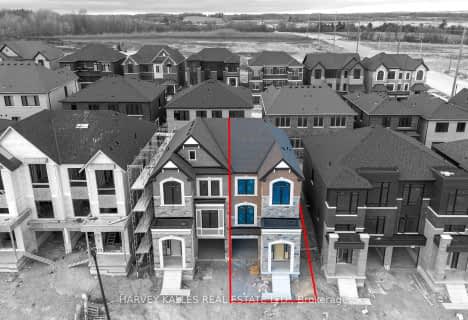Car-Dependent
- Almost all errands require a car.
No Nearby Transit
- Almost all errands require a car.
Somewhat Bikeable
- Most errands require a car.

École élémentaire École intermédiaire Ronald-Marion
Elementary: PublicÉcole élémentaire Ronald-Marion
Elementary: PublicMaple Ridge Public School
Elementary: PublicSt Wilfrid Catholic School
Elementary: CatholicValley Farm Public School
Elementary: PublicSt Isaac Jogues Catholic School
Elementary: CatholicÉcole secondaire Ronald-Marion
Secondary: PublicNotre Dame Catholic Secondary School
Secondary: CatholicPine Ridge Secondary School
Secondary: PublicDunbarton High School
Secondary: PublicSt Mary Catholic Secondary School
Secondary: CatholicPickering High School
Secondary: Public-
Amberlea Park
ON 7.56km -
Cornell Community Park
371 Cornell Centre Blvd, Markham ON L6B 0R1 9.43km -
Rouge National Urban Park
Zoo Rd, Toronto ON M1B 5W8 9.54km
-
BMO Bank of Montreal
1360 Kingston Rd (Hwy 2 & Glenanna Road), Pickering ON L1V 3B4 6.02km -
TD Bank Financial Group
80 Copper Creek Dr, Markham ON L6B 0P2 10.18km -
RBC Royal Bank
60 Copper Creek Dr, Markham ON L6B 0P2 10.26km
- 5 bath
- 4 bed
- 3500 sqft
Lot 1-1867 Narcissus Gardens, Pickering, Ontario • L1X 2R2 • Rural Pickering
- 4 bath
- 4 bed
- 2000 sqft
1407 Longspur Trail North, Pickering, Ontario • L0H 1J0 • Rural Pickering
- 3 bath
- 4 bed
1048 Valhalla Terrace West, Pickering, Ontario • L0H 1J0 • Rural Pickering
- 4 bath
- 5 bed
- 2500 sqft
2885 Foxden Square, Pickering, Ontario • L1X 0N9 • Rural Pickering
- 4 bath
- 5 bed
- 2500 sqft
1415 Swallowtail Lane, Pickering, Ontario • L1X 0N8 • Rural Pickering
- 3 bath
- 4 bed
- 3000 sqft
1421 Swallowtail Lane, Pickering, Ontario • L1X 0N8 • Rural Pickering
- 4 bath
- 4 bed
- 2500 sqft
1158 Cactus Crescent, Pickering, Ontario • L1V 2P8 • Rural Pickering
- 6 bath
- 4 bed
- 2500 sqft
2675 Sapphire Drive, Pickering, Ontario • L1X 0G6 • Rural Pickering














