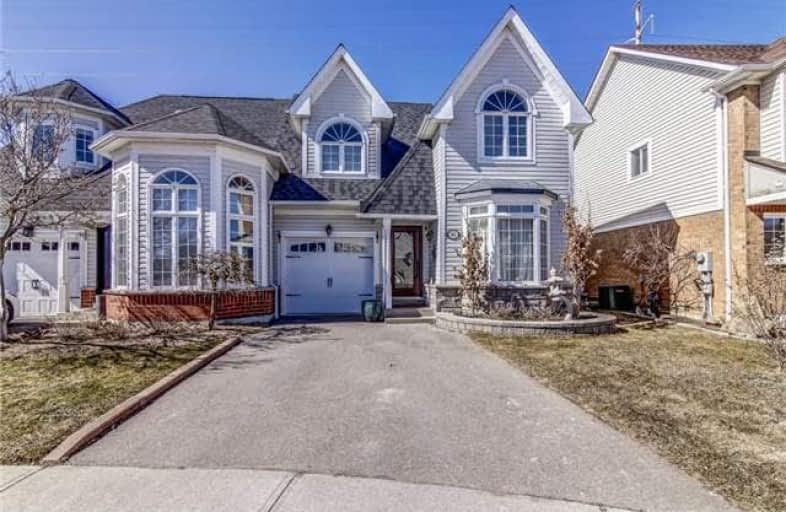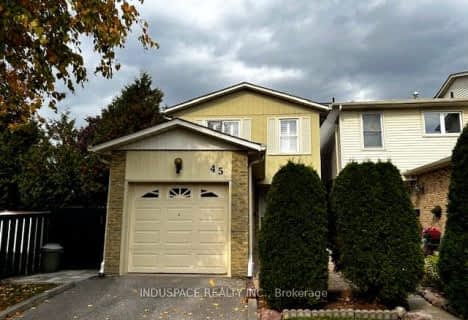
St Monica Catholic School
Elementary: Catholic
1.39 km
Elizabeth B Phin Public School
Elementary: Public
1.70 km
Westcreek Public School
Elementary: Public
0.67 km
Altona Forest Public School
Elementary: Public
1.52 km
Highbush Public School
Elementary: Public
1.99 km
St Elizabeth Seton Catholic School
Elementary: Catholic
1.57 km
West Hill Collegiate Institute
Secondary: Public
6.43 km
Sir Oliver Mowat Collegiate Institute
Secondary: Public
5.21 km
Pine Ridge Secondary School
Secondary: Public
5.21 km
St John Paul II Catholic Secondary School
Secondary: Catholic
5.54 km
Dunbarton High School
Secondary: Public
2.61 km
St Mary Catholic Secondary School
Secondary: Catholic
2.42 km








