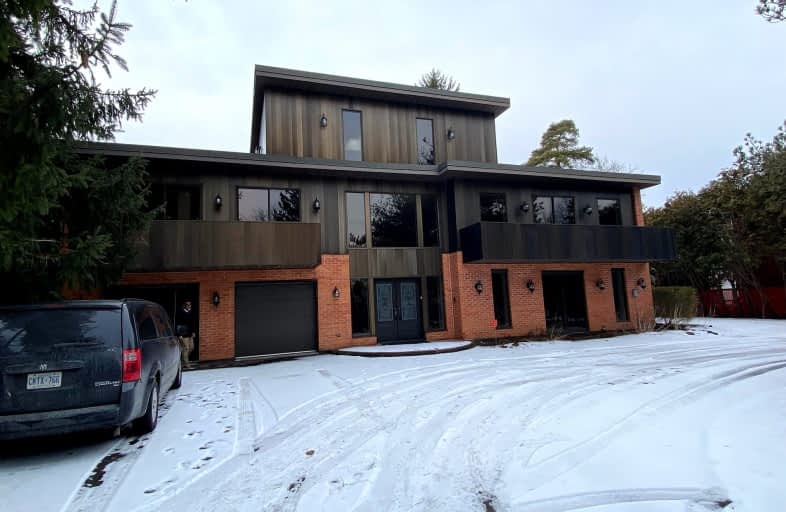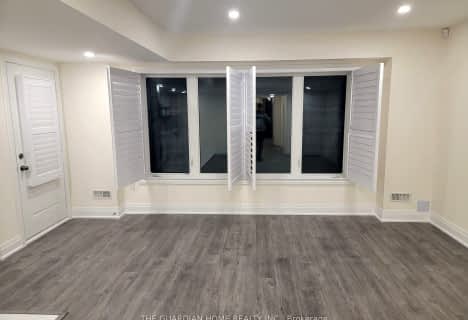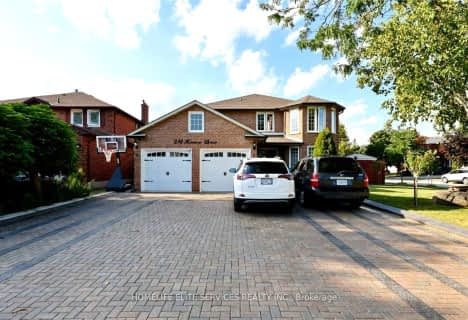Somewhat Walkable
- Some errands can be accomplished on foot.
Some Transit
- Most errands require a car.
Somewhat Bikeable
- Most errands require a car.

St Monica Catholic School
Elementary: CatholicElizabeth B Phin Public School
Elementary: PublicWestcreek Public School
Elementary: PublicAltona Forest Public School
Elementary: PublicHighbush Public School
Elementary: PublicSt Elizabeth Seton Catholic School
Elementary: CatholicÉcole secondaire Ronald-Marion
Secondary: PublicWest Hill Collegiate Institute
Secondary: PublicSir Oliver Mowat Collegiate Institute
Secondary: PublicPine Ridge Secondary School
Secondary: PublicDunbarton High School
Secondary: PublicSt Mary Catholic Secondary School
Secondary: Catholic-
Adam's Park
2 Rozell Rd, Toronto ON 2.85km -
Dean Park
Dean Park Road and Meadowvale, Scarborough ON 3.55km -
Port Union Waterfront Park
Port Union Rd, South End (Lake Ontario), Scarborough ON 4.48km
-
TD Bank Financial Group
299 Port Union Rd, Scarborough ON M1C 2L3 2.95km -
RBC Royal Bank
865 Milner Ave (Morningside), Scarborough ON M1B 5N6 5.52km -
RBC Royal Bank
3570 Lawrence Ave E, Toronto ON M1G 0A3 9.64km
- 1 bath
- 3 bed
- 700 sqft
Bsmt-1797 Westcreek Drive East, Pickering, Ontario • L1V 6J8 • Highbush














