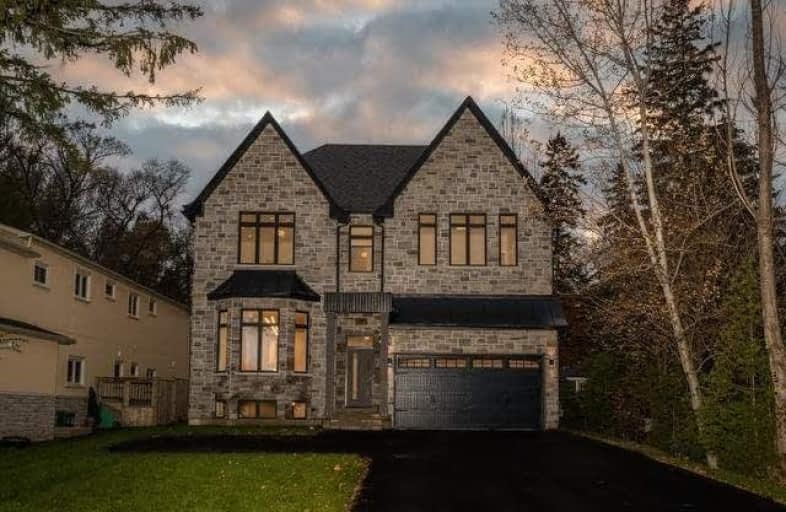Sold on Apr 12, 2018
Note: Property is not currently for sale or for rent.

-
Type: Detached
-
Style: 2-Storey
-
Lot Size: 50 x 372 Feet
-
Age: No Data
-
Days on Site: 37 Days
-
Added: Sep 07, 2019 (1 month on market)
-
Updated:
-
Last Checked: 3 months ago
-
MLS®#: E4057633
-
Listed By: Homelife/gta realty inc., brokerage
5Br Modern Custom Built With Outstanding Taste, Quality & Workmanship On Premium 50 X 372 Feet Lot Apr 4700 Sq Ft. Custom Staircase W/Glass Railing.10' Ceiling On Main Floor & 9' On 2nd Floor. Open Concept, Hardwood Floor, Crown Moulding, Wainscoting Thru-Out. Gourmet Kitchen W/Large Center Island+ Pantry, Quartz C/Top & Backsplash. All Bedroom With Ensuite. Spacious Breakfast Area O/Look Gorgeous Treed Backyard.
Extras
Built With Finest Material & Luxury Finish 6 Burner, Range Top, 48" Fridge, Washer And Dryer, Built-In Oven, Microwave, Dishwasher, Coffee Machine, Wine Fridge, Cac, Cvac.
Property Details
Facts for 1482 Rosebank Road, Pickering
Status
Days on Market: 37
Last Status: Sold
Sold Date: Apr 12, 2018
Closed Date: May 11, 2018
Expiry Date: Jun 30, 2018
Sold Price: $1,795,000
Unavailable Date: Apr 12, 2018
Input Date: Mar 05, 2018
Prior LSC: Listing with no contract changes
Property
Status: Sale
Property Type: Detached
Style: 2-Storey
Area: Pickering
Community: Woodlands
Availability Date: 60 Days/Tba
Inside
Bedrooms: 5
Bathrooms: 6
Kitchens: 1
Rooms: 11
Den/Family Room: No
Air Conditioning: Central Air
Fireplace: Yes
Washrooms: 6
Building
Basement: Full
Heat Type: Forced Air
Heat Source: Gas
Exterior: Brick
Exterior: Stone
Water Supply: Municipal
Special Designation: Unknown
Parking
Driveway: Private
Garage Spaces: 2
Garage Type: Attached
Covered Parking Spaces: 10
Total Parking Spaces: 12
Fees
Tax Year: 2017
Tax Legal Description: Part Lot 9 Plan 816
Land
Cross Street: Rosebank N/Kingston
Municipality District: Pickering
Fronting On: East
Pool: None
Sewer: Sewers
Lot Depth: 372 Feet
Lot Frontage: 50 Feet
Rooms
Room details for 1482 Rosebank Road, Pickering
| Type | Dimensions | Description |
|---|---|---|
| Living Main | 4.26 x 9.36 | Hardwood Floor, Combined W/Dining, Wainscoting |
| Dining Main | 4.26 x 9.36 | Hardwood Floor, Combined W/Living, Wainscoting |
| Kitchen Main | 5.36 x 6.70 | Centre Island, B/I Appliances, Hardwood Floor |
| Breakfast Main | 2.44 x 3.65 | W/O To Deck, Bay Window, Hardwood Floor |
| Family Main | 4.45 x 5.36 | Hardwood Floor, Fireplace, Large Window |
| Office Main | 3.53 x 3.65 | Hardwood Floor, Large Window |
| Master 2nd | 6.52 x 6.70 | Hardwood Floor, 7 Pc Ensuite, W/I Closet |
| 2nd Br 2nd | 4.26 x 5.36 | Hardwood Floor, 4 Pc Ensuite, W/I Closet |
| 3rd Br 2nd | 3.35 x 4.26 | Hardwood Floor, 4 Pc Ensuite, W/I Closet |
| 4th Br 2nd | 3.72 x 5.24 | Hardwood Floor, 4 Pc Ensuite, W/I Closet |
| 5th Br 2nd | 3.53 x 4.45 | Hardwood Floor, 4 Pc Ensuite, Large Closet |
| Laundry 2nd | 2.01 x 2.62 | Tile Floor, B/I Shelves |
| XXXXXXXX | XXX XX, XXXX |
XXXX XXX XXXX |
$X,XXX,XXX |
| XXX XX, XXXX |
XXXXXX XXX XXXX |
$X,XXX,XXX | |
| XXXXXXXX | XXX XX, XXXX |
XXXXXXX XXX XXXX |
|
| XXX XX, XXXX |
XXXXXX XXX XXXX |
$X,XXX,XXX |
| XXXXXXXX XXXX | XXX XX, XXXX | $1,795,000 XXX XXXX |
| XXXXXXXX XXXXXX | XXX XX, XXXX | $1,995,000 XXX XXXX |
| XXXXXXXX XXXXXXX | XXX XX, XXXX | XXX XXXX |
| XXXXXXXX XXXXXX | XXX XX, XXXX | $2,230,000 XXX XXXX |

Rosebank Road Public School
Elementary: PublicSt Monica Catholic School
Elementary: CatholicElizabeth B Phin Public School
Elementary: PublicAltona Forest Public School
Elementary: PublicHighbush Public School
Elementary: PublicSt Elizabeth Seton Catholic School
Elementary: CatholicÉcole secondaire Ronald-Marion
Secondary: PublicWest Hill Collegiate Institute
Secondary: PublicSir Oliver Mowat Collegiate Institute
Secondary: PublicPine Ridge Secondary School
Secondary: PublicDunbarton High School
Secondary: PublicSt Mary Catholic Secondary School
Secondary: Catholic- 5 bath
- 5 bed
- 3000 sqft
1438 Rosebank Road, Pickering, Ontario • L1V 1P4 • Woodlands
- 7 bath
- 5 bed
- 3000 sqft




