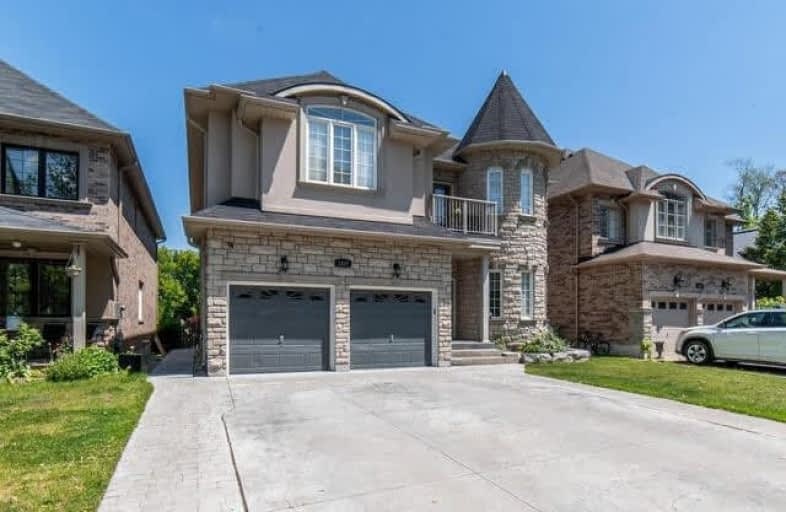
Rosebank Road Public School
Elementary: Public
1.39 km
St Monica Catholic School
Elementary: Catholic
0.99 km
Elizabeth B Phin Public School
Elementary: Public
0.83 km
Altona Forest Public School
Elementary: Public
1.07 km
Highbush Public School
Elementary: Public
0.89 km
St Elizabeth Seton Catholic School
Elementary: Catholic
0.92 km
École secondaire Ronald-Marion
Secondary: Public
5.94 km
West Hill Collegiate Institute
Secondary: Public
7.11 km
Sir Oliver Mowat Collegiate Institute
Secondary: Public
4.64 km
Pine Ridge Secondary School
Secondary: Public
4.31 km
Dunbarton High School
Secondary: Public
0.62 km
St Mary Catholic Secondary School
Secondary: Catholic
1.76 km





