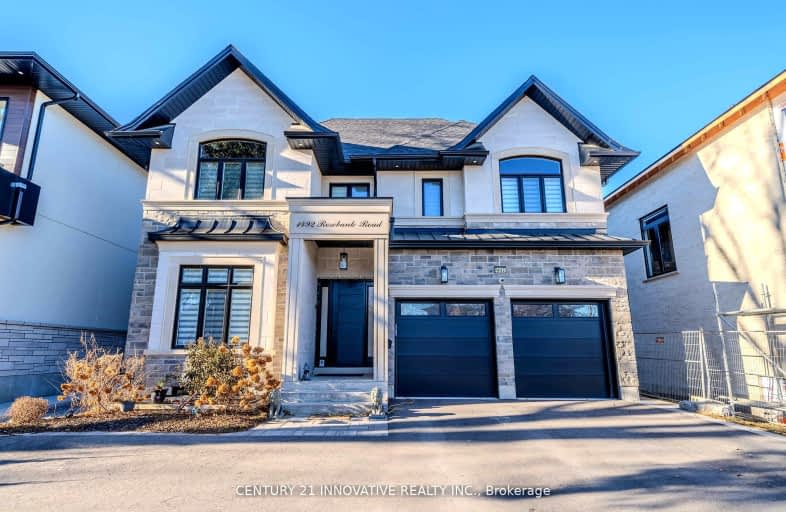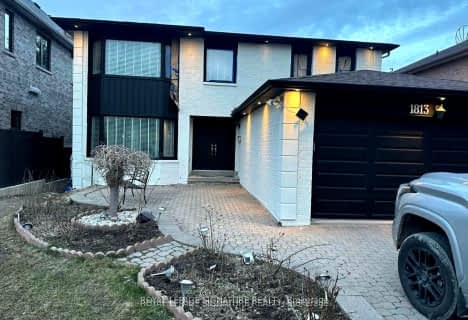Somewhat Walkable
- Some errands can be accomplished on foot.
60
/100
Some Transit
- Most errands require a car.
44
/100
Somewhat Bikeable
- Most errands require a car.
37
/100

Rosebank Road Public School
Elementary: Public
1.40 km
St Monica Catholic School
Elementary: Catholic
0.94 km
Elizabeth B Phin Public School
Elementary: Public
0.79 km
Altona Forest Public School
Elementary: Public
1.05 km
Highbush Public School
Elementary: Public
0.89 km
St Elizabeth Seton Catholic School
Elementary: Catholic
0.90 km
École secondaire Ronald-Marion
Secondary: Public
5.97 km
West Hill Collegiate Institute
Secondary: Public
7.07 km
Sir Oliver Mowat Collegiate Institute
Secondary: Public
4.62 km
Pine Ridge Secondary School
Secondary: Public
4.34 km
Dunbarton High School
Secondary: Public
0.67 km
St Mary Catholic Secondary School
Secondary: Catholic
1.77 km
-
Amberlea Park
ON 0.6km -
Dean Park
Dean Park Road and Meadowvale, Scarborough ON 4.17km -
Charlottetown Park
65 Charlottetown Blvd (Lawrence & Charlottetown), Scarborough ON 4.36km
-
TD Bank Financial Group
1790 Liverpool Rd, Pickering ON L1V 1V9 3.31km -
TD Bank Financial Group
299 Port Union Rd, Scarborough ON M1C 2L3 3.5km -
TD Canada Trust ATM
15 Westney Rd N, Ajax ON L1T 1P4 8.24km




