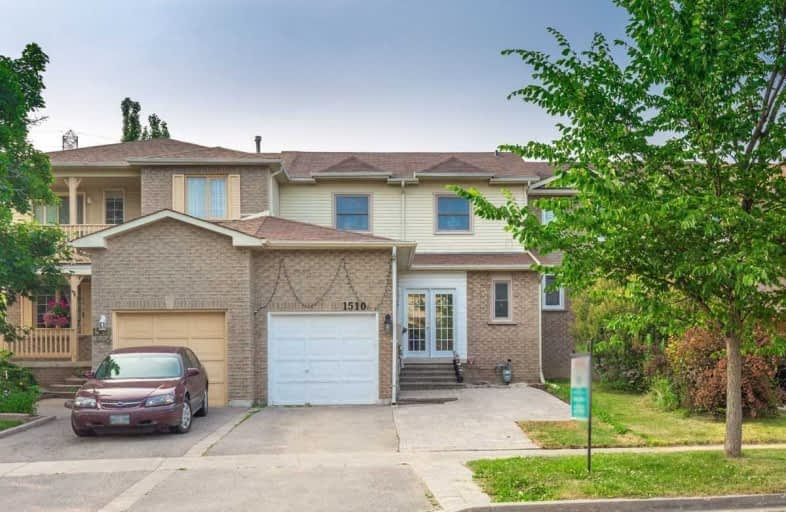Sold on Aug 04, 2019
Note: Property is not currently for sale or for rent.

-
Type: Att/Row/Twnhouse
-
Style: 2-Storey
-
Lot Size: 24.18 x 106.5 Feet
-
Age: No Data
-
Taxes: $3,649 per year
-
Days on Site: 23 Days
-
Added: Sep 07, 2019 (3 weeks on market)
-
Updated:
-
Last Checked: 3 months ago
-
MLS®#: E4516190
-
Listed By: Homelife frontier realty inc., brokerage
One Of A Kind Beautiful Freehold Townhouse In A Great Neighborhood. Bright, Sunny And Spacious. Finished Basement. Large Backyard. Widened Driveway Enough To Fit 5 Cars. Pot Lights In Living Room And Basement. Front Double Door Entrance With French Door. New Kitchen (2018). Oak Hardwood Floors Through Out. Walk To Bus, Schools. Close To Shopping, 407, 401 & Go Station.
Extras
Stainless Steel Appliances: Fridge (2017), Stove, Exhaust Fan (2018), Dishwasher. Washer And Dryer Jan 2019. Central Vac.
Property Details
Facts for 1510 Bentley Lane, Pickering
Status
Days on Market: 23
Last Status: Sold
Sold Date: Aug 04, 2019
Closed Date: Sep 20, 2019
Expiry Date: Oct 31, 2019
Sold Price: $570,000
Unavailable Date: Aug 04, 2019
Input Date: Jul 12, 2019
Prior LSC: Listing with no contract changes
Property
Status: Sale
Property Type: Att/Row/Twnhouse
Style: 2-Storey
Area: Pickering
Community: Brock Ridge
Availability Date: Immed/Tba
Inside
Bedrooms: 3
Bathrooms: 3
Kitchens: 1
Rooms: 7
Den/Family Room: No
Air Conditioning: Central Air
Fireplace: Yes
Central Vacuum: Y
Washrooms: 3
Building
Basement: Finished
Basement 2: Full
Heat Type: Forced Air
Heat Source: Gas
Exterior: Brick
Water Supply: Municipal
Special Designation: Unknown
Parking
Driveway: Pvt Double
Garage Spaces: 1
Garage Type: Attached
Covered Parking Spaces: 5
Total Parking Spaces: 6
Fees
Tax Year: 2018
Tax Legal Description: Plan 40M1526 Pt Blk 72,Pl 40M1526 Pt 2
Taxes: $3,649
Highlights
Feature: Level
Feature: Park
Feature: Place Of Worship
Feature: Public Transit
Feature: Rec Centre
Feature: School
Land
Cross Street: Major Oaks And Duber
Municipality District: Pickering
Fronting On: North
Pool: None
Sewer: Sewers
Lot Depth: 106.5 Feet
Lot Frontage: 24.18 Feet
Rooms
Room details for 1510 Bentley Lane, Pickering
| Type | Dimensions | Description |
|---|---|---|
| Living Main | 3.48 x 4.32 | Hardwood Floor, Open Concept, Fireplace |
| Dining Main | 3.00 x 3.48 | Hardwood Floor, Open Concept |
| Kitchen Main | 2.88 x 3.40 | Hardwood Floor, Modern Kitchen, Stainless Steel Appl |
| Breakfast Main | 2.75 x 3.40 | Hardwood Floor, W/O To Deck |
| Master 2nd | 3.66 x 4.52 | Hardwood Floor, Large Closet |
| 2nd Br 2nd | 2.66 x 3.76 | Hardwood Floor |
| 3rd Br 2nd | 3.15 x 3.33 | Hardwood Floor |
| Rec Bsmt | 3.33 x 7.04 | Open Concept, Laminate |
| XXXXXXXX | XXX XX, XXXX |
XXXX XXX XXXX |
$XXX,XXX |
| XXX XX, XXXX |
XXXXXX XXX XXXX |
$XXX,XXX | |
| XXXXXXXX | XXX XX, XXXX |
XXXXXXX XXX XXXX |
|
| XXX XX, XXXX |
XXXXXX XXX XXXX |
$XXX,XXX |
| XXXXXXXX XXXX | XXX XX, XXXX | $570,000 XXX XXXX |
| XXXXXXXX XXXXXX | XXX XX, XXXX | $580,000 XXX XXXX |
| XXXXXXXX XXXXXXX | XXX XX, XXXX | XXX XXXX |
| XXXXXXXX XXXXXX | XXX XX, XXXX | $580,000 XXX XXXX |

École élémentaire École intermédiaire Ronald-Marion
Elementary: PublicGlengrove Public School
Elementary: PublicÉcole élémentaire Ronald-Marion
Elementary: PublicMaple Ridge Public School
Elementary: PublicSt Wilfrid Catholic School
Elementary: CatholicValley Farm Public School
Elementary: PublicÉcole secondaire Ronald-Marion
Secondary: PublicNotre Dame Catholic Secondary School
Secondary: CatholicPine Ridge Secondary School
Secondary: PublicDunbarton High School
Secondary: PublicSt Mary Catholic Secondary School
Secondary: CatholicPickering High School
Secondary: Public

