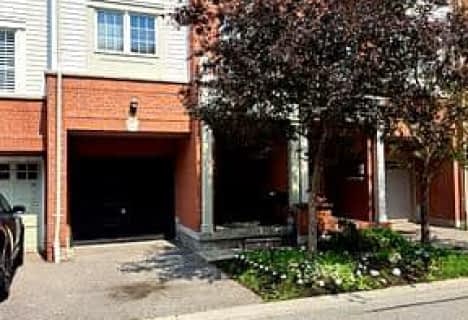
École élémentaire École intermédiaire Ronald-Marion
Elementary: PublicÉcole élémentaire Ronald-Marion
Elementary: PublicMaple Ridge Public School
Elementary: PublicEagle Ridge Public School
Elementary: PublicSt Wilfrid Catholic School
Elementary: CatholicValley Farm Public School
Elementary: PublicÉcole secondaire Ronald-Marion
Secondary: PublicNotre Dame Catholic Secondary School
Secondary: CatholicPine Ridge Secondary School
Secondary: PublicDunbarton High School
Secondary: PublicSt Mary Catholic Secondary School
Secondary: CatholicPickering High School
Secondary: Public- 2 bath
- 3 bed
- 1100 sqft
40-1850 Kingston Road, Pickering, Ontario • L1V 0A2 • Village East





