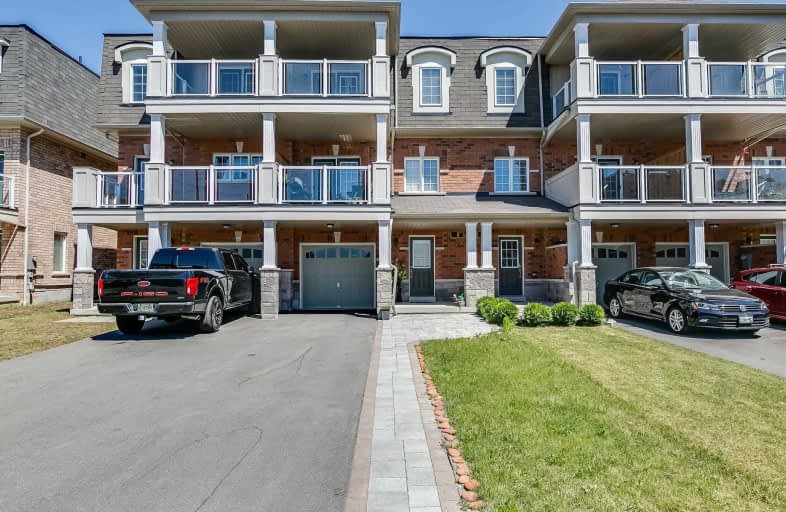Sold on Jun 26, 2020
Note: Property is not currently for sale or for rent.

-
Type: Att/Row/Twnhouse
-
Style: 3-Storey
-
Size: 1500 sqft
-
Lot Size: 22 x 100 Feet
-
Age: 0-5 years
-
Taxes: $4,600 per year
-
Days on Site: 7 Days
-
Added: Jun 19, 2020 (1 week on market)
-
Updated:
-
Last Checked: 3 months ago
-
MLS®#: E4799633
-
Listed By: Re/max realtron realty inc., brokerage
Absolutely Stunnig And Immaculate Move-In Ready Executive 3 Bedrooms, 3 Bathrooms, 3-Storey Townhouse Located In In The Growing Community Of Duffin Heights! Over 1900 Sqft And Less Than 5 Years Old With No Condo Fees, This Beautiful Home Offers Separate Family And Living Areas With Hardwood Floors, An Eat-In Kitchen With Granite Counters And Stainless Steel Appliances, Access To Garage And Main Floor, Walkout To Park And Fully Fenced Interlock Backyard.
Extras
All Existing Appliances Included: Stainless Steel Fridge, Stainless Steel Stove, Stainless Steel Dishwasher, White Washer/Dryer, All Elf's, All Window Coverings.
Property Details
Facts for 1512 Shepway Mews, Pickering
Status
Days on Market: 7
Last Status: Sold
Sold Date: Jun 26, 2020
Closed Date: Aug 31, 2020
Expiry Date: Sep 30, 2020
Sold Price: $702,000
Unavailable Date: Jun 26, 2020
Input Date: Jun 19, 2020
Prior LSC: Listing with no contract changes
Property
Status: Sale
Property Type: Att/Row/Twnhouse
Style: 3-Storey
Size (sq ft): 1500
Age: 0-5
Area: Pickering
Community: Duffin Heights
Availability Date: Tba
Inside
Bedrooms: 3
Bathrooms: 3
Kitchens: 1
Rooms: 8
Den/Family Room: Yes
Air Conditioning: Central Air
Fireplace: No
Laundry Level: Lower
Central Vacuum: N
Washrooms: 3
Utilities
Electricity: Available
Gas: Available
Cable: Available
Telephone: Available
Building
Basement: Fin W/O
Heat Type: Forced Air
Heat Source: Gas
Exterior: Brick
Elevator: N
UFFI: No
Water Supply Type: Unknown
Water Supply: Municipal
Special Designation: Unknown
Parking
Driveway: Private
Garage Spaces: 1
Garage Type: Built-In
Covered Parking Spaces: 3
Total Parking Spaces: 4
Fees
Tax Year: 2020
Tax Legal Description: Part Block 184, Plan 40M2495, Parts 8&9
Taxes: $4,600
Highlights
Feature: Golf
Feature: Park
Feature: Place Of Worship
Feature: Public Transit
Land
Cross Street: Brock And Taunton Rd
Municipality District: Pickering
Fronting On: North
Pool: None
Sewer: Sewers
Lot Depth: 100 Feet
Lot Frontage: 22 Feet
Acres: < .50
Waterfront: None
Additional Media
- Virtual Tour: https://tours.realtronaccelerate.ca/1622914?idx=1
Rooms
Room details for 1512 Shepway Mews, Pickering
| Type | Dimensions | Description |
|---|---|---|
| Rec Ground | 3.96 x 4.57 | Access To Garage, 2 Pc Bath, W/O To Yard |
| Kitchen 2nd | 6.09 x 2.43 | Eat-In Kitchen, Stainless Steel Appl, Granite Counter |
| Family 2nd | 4.57 x 3.35 | Hardwood Floor, Window, Combined W/Kitchen |
| Living 2nd | 2.43 x 4.87 | W/O To Deck, Hardwood Floor, Combined W/Dining |
| Dining 2nd | 2.13 x 3.04 | Hardwood Floor, Combined W/Living, Window |
| Master 3rd | 3.96 x 5.18 | 4 Pc Ensuite, W/I Closet, Broadloom |
| 2nd Br 3rd | 3.04 x 3.35 | W/O To Balcony, Broadloom, Closet |
| 3rd Br 3rd | 2.43 x 2.59 | Broadloom, Closet, Window |
| XXXXXXXX | XXX XX, XXXX |
XXXX XXX XXXX |
$XXX,XXX |
| XXX XX, XXXX |
XXXXXX XXX XXXX |
$XXX,XXX | |
| XXXXXXXX | XXX XX, XXXX |
XXXX XXX XXXX |
$XXX,XXX |
| XXX XX, XXXX |
XXXXXX XXX XXXX |
$XXX,XXX |
| XXXXXXXX XXXX | XXX XX, XXXX | $702,000 XXX XXXX |
| XXXXXXXX XXXXXX | XXX XX, XXXX | $599,900 XXX XXXX |
| XXXXXXXX XXXX | XXX XX, XXXX | $635,000 XXX XXXX |
| XXXXXXXX XXXXXX | XXX XX, XXXX | $599,999 XXX XXXX |

École élémentaire École intermédiaire Ronald-Marion
Elementary: PublicÉcole élémentaire Ronald-Marion
Elementary: PublicMaple Ridge Public School
Elementary: PublicEagle Ridge Public School
Elementary: PublicSt Wilfrid Catholic School
Elementary: CatholicValley Farm Public School
Elementary: PublicÉcole secondaire Ronald-Marion
Secondary: PublicNotre Dame Catholic Secondary School
Secondary: CatholicPine Ridge Secondary School
Secondary: PublicDunbarton High School
Secondary: PublicSt Mary Catholic Secondary School
Secondary: CatholicPickering High School
Secondary: Public

