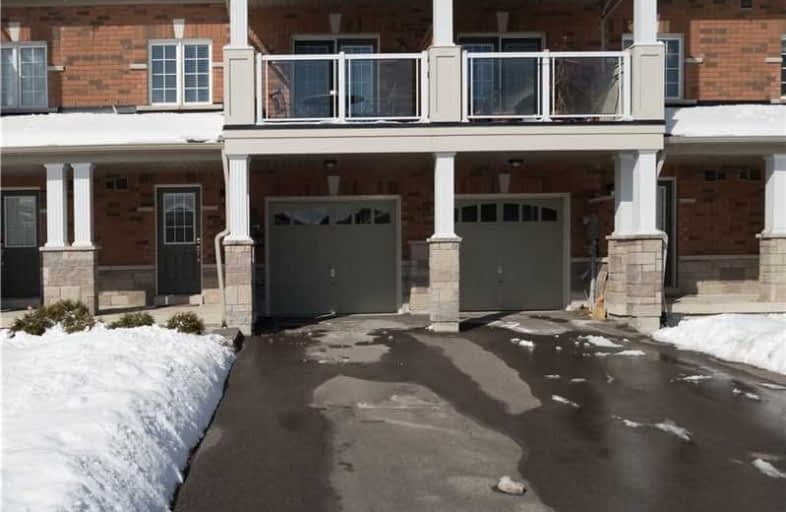
École élémentaire École intermédiaire Ronald-Marion
Elementary: Public
2.28 km
École élémentaire Ronald-Marion
Elementary: Public
2.26 km
Maple Ridge Public School
Elementary: Public
3.41 km
Eagle Ridge Public School
Elementary: Public
2.71 km
St Wilfrid Catholic School
Elementary: Catholic
1.65 km
Valley Farm Public School
Elementary: Public
2.24 km
École secondaire Ronald-Marion
Secondary: Public
2.25 km
Notre Dame Catholic Secondary School
Secondary: Catholic
5.27 km
Pine Ridge Secondary School
Secondary: Public
2.93 km
Dunbarton High School
Secondary: Public
6.64 km
St Mary Catholic Secondary School
Secondary: Catholic
5.36 km
Pickering High School
Secondary: Public
3.67 km



