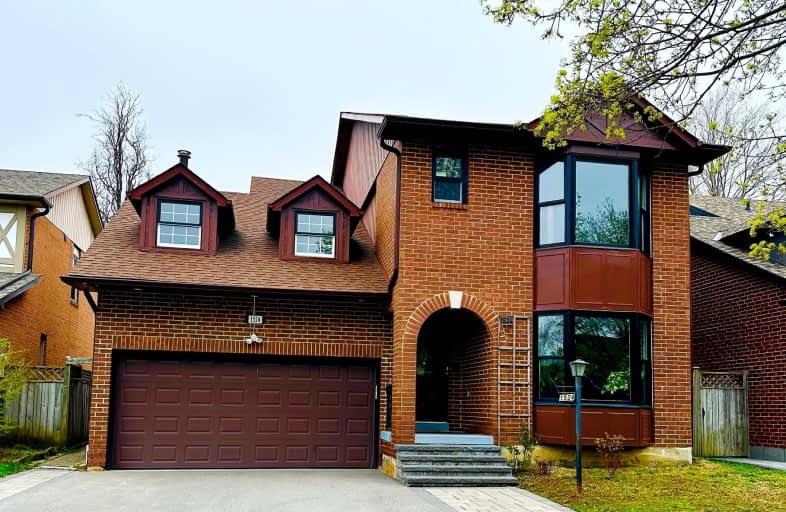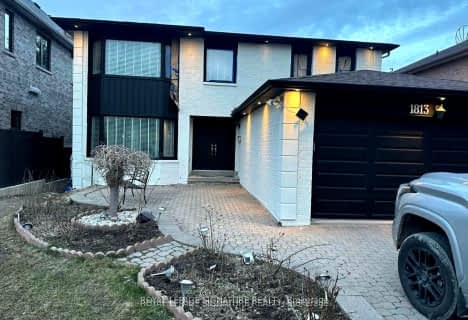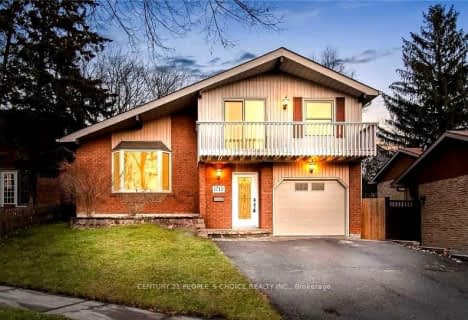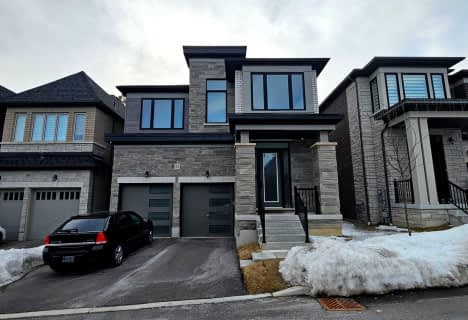Car-Dependent
- Almost all errands require a car.
6
/100
Some Transit
- Most errands require a car.
34
/100
Somewhat Bikeable
- Most errands require a car.
31
/100

Vaughan Willard Public School
Elementary: Public
0.95 km
Gandatsetiagon Public School
Elementary: Public
0.58 km
Maple Ridge Public School
Elementary: Public
1.46 km
Highbush Public School
Elementary: Public
1.71 km
St Isaac Jogues Catholic School
Elementary: Catholic
1.09 km
William Dunbar Public School
Elementary: Public
0.61 km
École secondaire Ronald-Marion
Secondary: Public
3.59 km
Sir Oliver Mowat Collegiate Institute
Secondary: Public
7.10 km
Pine Ridge Secondary School
Secondary: Public
1.89 km
Dunbarton High School
Secondary: Public
2.08 km
St Mary Catholic Secondary School
Secondary: Catholic
0.98 km
Pickering High School
Secondary: Public
4.86 km
-
Rosebank South Park
Pickering ON 4.66km -
Creekside Park
2545 William Jackson Dr (At Liatris Dr.), Pickering ON L1X 0C3 4.91km -
Port Union Village Common Park
105 Bridgend St, Toronto ON M9C 2Y2 7.24km
-
RBC Royal Bank
320 Harwood Ave S (Hardwood And Bayly), Ajax ON L1S 2J1 7.55km -
TD Bank Financial Group
4515 Kingston Rd (at Morningside Ave.), Scarborough ON M1E 2P1 9.64km -
TD Bank Financial Group
680 Markham Rd, Scarborough ON M1H 2A7 12.59km











