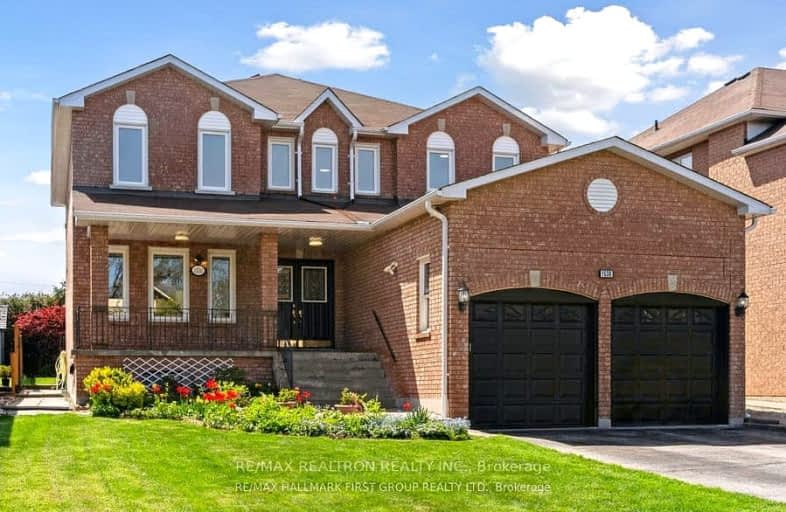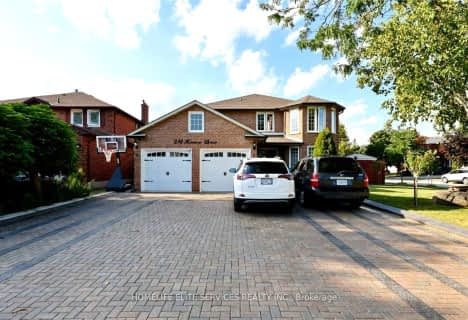Car-Dependent
- Most errands require a car.
Some Transit
- Most errands require a car.
Somewhat Bikeable
- Most errands require a car.

St Monica Catholic School
Elementary: CatholicElizabeth B Phin Public School
Elementary: PublicWestcreek Public School
Elementary: PublicAltona Forest Public School
Elementary: PublicHighbush Public School
Elementary: PublicSt Elizabeth Seton Catholic School
Elementary: CatholicWest Hill Collegiate Institute
Secondary: PublicSir Oliver Mowat Collegiate Institute
Secondary: PublicPine Ridge Secondary School
Secondary: PublicSt John Paul II Catholic Secondary School
Secondary: CatholicDunbarton High School
Secondary: PublicSt Mary Catholic Secondary School
Secondary: Catholic-
Dean Park
Dean Park Road and Meadowvale, Scarborough ON 3.05km -
Adam's Park
2 Rozell Rd, Toronto ON 3.17km -
Port Union Village Common Park
105 Bridgend St, Toronto ON M9C 2Y2 4.89km
-
TD Bank Financial Group
299 Port Union Rd, Scarborough ON M1C 2L3 3.39km -
CIBC
1895 Glenanna Rd (at Kingston Rd.), Pickering ON L1V 7K1 5.06km -
CIBC
510 Copper Creek Dr (Donald Cousins Parkway), Markham ON L6B 0S1 8.03km
- 1 bath
- 3 bed
- 700 sqft
Bsmt-1797 Westcreek Drive East, Pickering, Ontario • L1V 6J8 • Highbush














