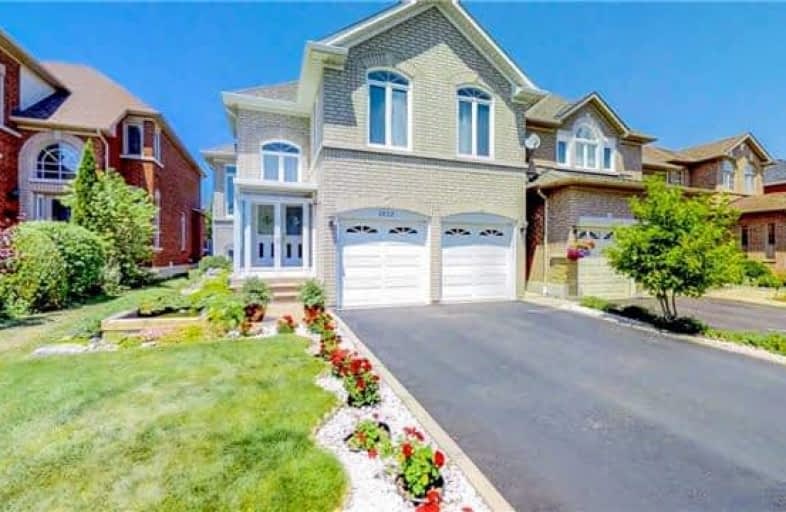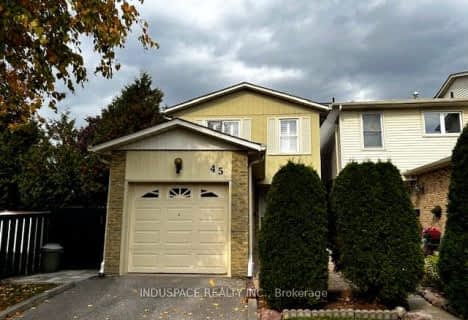
St Monica Catholic School
Elementary: Catholic
1.57 km
Elizabeth B Phin Public School
Elementary: Public
1.75 km
Westcreek Public School
Elementary: Public
1.08 km
Altona Forest Public School
Elementary: Public
0.45 km
Highbush Public School
Elementary: Public
0.86 km
St Elizabeth Seton Catholic School
Elementary: Catholic
0.60 km
École secondaire Ronald-Marion
Secondary: Public
5.56 km
Sir Oliver Mowat Collegiate Institute
Secondary: Public
5.80 km
Pine Ridge Secondary School
Secondary: Public
3.84 km
St John Paul II Catholic Secondary School
Secondary: Catholic
6.86 km
Dunbarton High School
Secondary: Public
1.73 km
St Mary Catholic Secondary School
Secondary: Catholic
1.04 km














