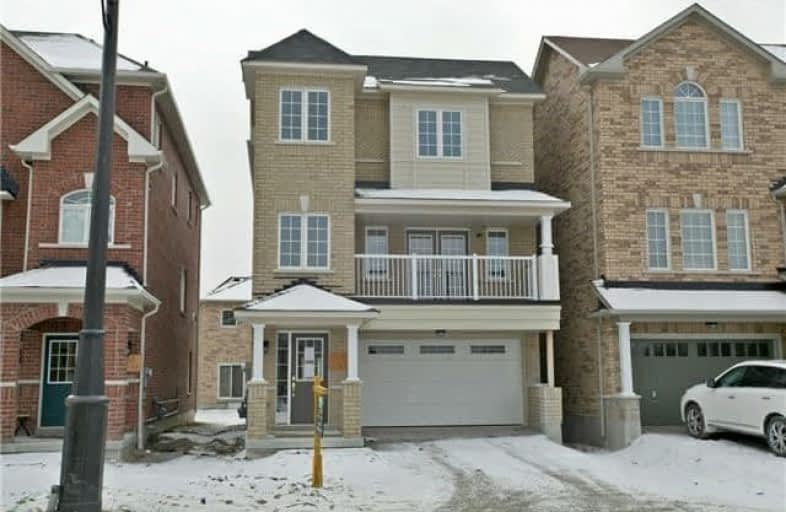Sold on Apr 26, 2018
Note: Property is not currently for sale or for rent.

-
Type: Detached
-
Style: 3-Storey
-
Size: 2500 sqft
-
Lot Size: 31.54 x 88.54 Feet
-
Age: 0-5 years
-
Taxes: $5,761 per year
-
Days on Site: 34 Days
-
Added: Sep 07, 2019 (1 month on market)
-
Updated:
-
Last Checked: 3 months ago
-
MLS®#: E4075683
-
Listed By: Real one realty inc., brokerage
Less Than 3 Years New 3 Story Amazing House! Living Area Approx 2800 Sq Ft. Finished Walk Out Basement, Huge Garage. Upgraded Hardwood Floor. Open Concept Kitchen With Granite Counter Top.Sun Filled Family Room With Fireplace & W/O Balcony. Huge Master Bdrm With W/I Closet. Lots Of Natural Light. Main Floor 9 Ft Ceilings. Desirable Duffin Heights Community. Close To 401/407, Shopping, School & All Amenities.
Extras
Gas Fireplace, S/S Stove, S/S Fridge, S/S B/I Dishwasher, S/S Over The Range Microwave, S/S Washer, S/S Dryer. Elfs, Central Vac System. Hwt (R). Excluding All Existing Curtains,
Property Details
Facts for 1537 Dusty Drive, Pickering
Status
Days on Market: 34
Last Status: Sold
Sold Date: Apr 26, 2018
Closed Date: Jun 29, 2018
Expiry Date: Jun 22, 2018
Sold Price: $730,000
Unavailable Date: Apr 26, 2018
Input Date: Mar 23, 2018
Property
Status: Sale
Property Type: Detached
Style: 3-Storey
Size (sq ft): 2500
Age: 0-5
Area: Pickering
Community: Duffin Heights
Availability Date: Immd
Inside
Bedrooms: 5
Bathrooms: 4
Kitchens: 1
Rooms: 9
Den/Family Room: Yes
Air Conditioning: Central Air
Fireplace: Yes
Washrooms: 4
Building
Basement: Finished
Basement 2: W/O
Heat Type: Forced Air
Heat Source: Gas
Exterior: Brick
Water Supply: Municipal
Special Designation: Unknown
Parking
Driveway: Private
Garage Spaces: 2
Garage Type: Built-In
Covered Parking Spaces: 2
Total Parking Spaces: 3
Fees
Tax Year: 2018
Tax Legal Description: Plan 40M2495 Lt 38
Taxes: $5,761
Highlights
Feature: Hospital
Feature: Library
Feature: Park
Feature: Place Of Worship
Feature: Public Transit
Feature: School
Land
Cross Street: Brock/Taunton
Municipality District: Pickering
Fronting On: South
Pool: None
Sewer: Sewers
Lot Depth: 88.54 Feet
Lot Frontage: 31.54 Feet
Lot Irregularities: Slightly Irregular
Rooms
Room details for 1537 Dusty Drive, Pickering
| Type | Dimensions | Description |
|---|---|---|
| Living Main | 3.66 x 5.49 | Hardwood Floor, W/O To Balcony |
| Sitting Main | 1.73 x 2.44 | Hardwood Floor, Window |
| Dining Main | 3.15 x 3.55 | Ceramic Floor, Window |
| Kitchen Main | 3.35 x 3.55 | Ceramic Floor, Eat-In Kitchen, Granite Counter |
| Family Main | 3.61 x 6.50 | Fireplace, Hardwood Floor, W/O To Balcony |
| Master 2nd | 3.66 x 4.88 | Broadloom, W/I Closet, Balcony |
| 2nd Br 2nd | 3.00 x 3.51 | Broadloom, Large Closet |
| 3rd Br 2nd | 2.90 x 4.37 | Broadloom, Closet |
| 4th Br 2nd | 2.80 x 3.35 | Broadloom, Closet |
| 5th Br Ground | 4.62 x 6.50 | Broadloom, W/O To Yard |
| XXXXXXXX | XXX XX, XXXX |
XXXX XXX XXXX |
$XXX,XXX |
| XXX XX, XXXX |
XXXXXX XXX XXXX |
$XXX,XXX | |
| XXXXXXXX | XXX XX, XXXX |
XXXX XXX XXXX |
$XXX,XXX |
| XXX XX, XXXX |
XXXXXX XXX XXXX |
$XXX,XXX |
| XXXXXXXX XXXX | XXX XX, XXXX | $730,000 XXX XXXX |
| XXXXXXXX XXXXXX | XXX XX, XXXX | $769,000 XXX XXXX |
| XXXXXXXX XXXX | XXX XX, XXXX | $700,000 XXX XXXX |
| XXXXXXXX XXXXXX | XXX XX, XXXX | $709,900 XXX XXXX |

École élémentaire École intermédiaire Ronald-Marion
Elementary: PublicÉcole élémentaire Ronald-Marion
Elementary: PublicMaple Ridge Public School
Elementary: PublicEagle Ridge Public School
Elementary: PublicSt Wilfrid Catholic School
Elementary: CatholicValley Farm Public School
Elementary: PublicÉcole secondaire Ronald-Marion
Secondary: PublicNotre Dame Catholic Secondary School
Secondary: CatholicPine Ridge Secondary School
Secondary: PublicDunbarton High School
Secondary: PublicSt Mary Catholic Secondary School
Secondary: CatholicPickering High School
Secondary: Public

