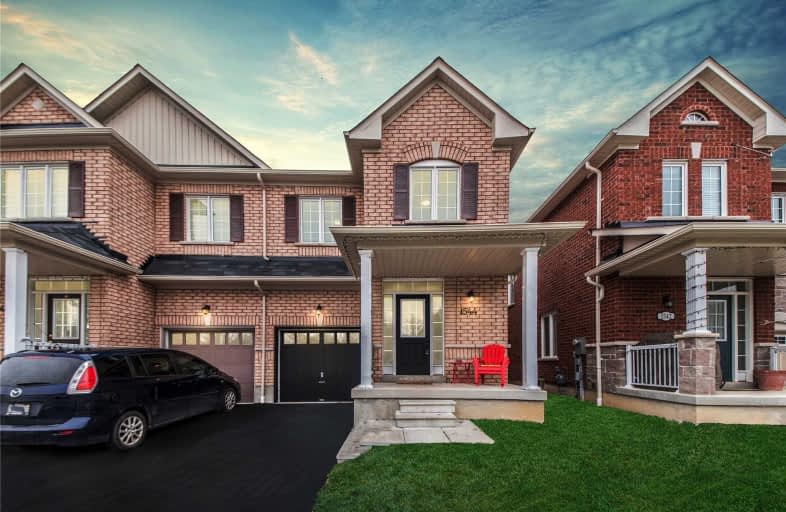Sold on Jan 06, 2019
Note: Property is not currently for sale or for rent.

-
Type: Semi-Detached
-
Style: 2-Storey
-
Lot Size: 24.61 x 90.22 Feet
-
Age: No Data
-
Taxes: $4,537 per year
-
Days on Site: 26 Days
-
Added: Dec 11, 2018 (3 weeks on market)
-
Updated:
-
Last Checked: 3 months ago
-
MLS®#: E4320987
-
Listed By: Re/max west kabani realty, brokerage
Welcome To 1544 Dusty Drive In The Community Of Duffin Heights! 3 Bedrooms | 2.5 Washrooms | Around 1750 Sq.Ft. | Separate Living Room And Family Room, Open Concept Kitchen Looking Over Dining Room With Walkout To Fenced Backyard. Oak Staircase To 2nd Floor With Huge Master Retreat, Private 5-Pc Ensuite And Large Walk-In Closet. Long Driveway W/ No Sidewalk!
Extras
Comes W/ Existing Stainless Steel Appliances (Fridge, Stove, Dishwasher), Washer, Dryer, Existing Lighting Fixtures, Existing Window Coverings, Furnace. New School + Park Planned Within Community + New 150,000 Sq.Ft. Plaza Coming July 2019!
Property Details
Facts for 1544 Dusty Drive, Pickering
Status
Days on Market: 26
Last Status: Sold
Sold Date: Jan 06, 2019
Closed Date: Mar 06, 2019
Expiry Date: Jun 05, 2019
Sold Price: $650,000
Unavailable Date: Jan 06, 2019
Input Date: Dec 11, 2018
Property
Status: Sale
Property Type: Semi-Detached
Style: 2-Storey
Area: Pickering
Community: Duffin Heights
Availability Date: T.B.A.
Inside
Bedrooms: 3
Bathrooms: 3
Kitchens: 1
Rooms: 7
Den/Family Room: Yes
Air Conditioning: Central Air
Fireplace: Yes
Washrooms: 3
Building
Basement: Full
Basement 2: Unfinished
Heat Type: Forced Air
Heat Source: Gas
Exterior: Brick
Water Supply: Municipal
Special Designation: Unknown
Parking
Driveway: Private
Garage Spaces: 1
Garage Type: Built-In
Covered Parking Spaces: 1
Fees
Tax Year: 2018
Tax Legal Description: Plan 40M2495 Pt Lot 35 Rp 40R28891 Part 4
Taxes: $4,537
Land
Cross Street: Brock Road / Rosslan
Municipality District: Pickering
Fronting On: West
Pool: None
Sewer: Sewers
Lot Depth: 90.22 Feet
Lot Frontage: 24.61 Feet
Additional Media
- Virtual Tour: http://maddoxmedia.ca/1544-dusty-dr-pickering/
Rooms
Room details for 1544 Dusty Drive, Pickering
| Type | Dimensions | Description |
|---|---|---|
| Living Main | 2.75 x 5.38 | Hardwood Floor, Open Concept, Large Window |
| Kitchen Main | 2.75 x 3.37 | Granite Counter, Stainless Steel Ap, Ceramic Floor |
| Dining Main | 2.45 x 3.12 | Ceramic Floor, O/Looks Family, W/O To Yard |
| Family Main | 3.26 x 5.61 | Hardwood Floor, Gas Fireplace, O/Looks Backyard |
| Master 2nd | 3.96 x 6.83 | 5 Pc Ensuite, W/I Closet, Large Window |
| 2nd Br 2nd | 2.21 x 4.24 | Closet, Window |
| 3rd Br 2nd | 2.99 x 3.93 | Closet, Window |
| XXXXXXXX | XXX XX, XXXX |
XXXX XXX XXXX |
$XXX,XXX |
| XXX XX, XXXX |
XXXXXX XXX XXXX |
$XXX,XXX | |
| XXXXXXXX | XXX XX, XXXX |
XXXXXXX XXX XXXX |
|
| XXX XX, XXXX |
XXXXXX XXX XXXX |
$XXX,XXX | |
| XXXXXXXX | XXX XX, XXXX |
XXXXXXX XXX XXXX |
|
| XXX XX, XXXX |
XXXXXX XXX XXXX |
$XXX,XXX |
| XXXXXXXX XXXX | XXX XX, XXXX | $650,000 XXX XXXX |
| XXXXXXXX XXXXXX | XXX XX, XXXX | $650,000 XXX XXXX |
| XXXXXXXX XXXXXXX | XXX XX, XXXX | XXX XXXX |
| XXXXXXXX XXXXXX | XXX XX, XXXX | $749,000 XXX XXXX |
| XXXXXXXX XXXXXXX | XXX XX, XXXX | XXX XXXX |
| XXXXXXXX XXXXXX | XXX XX, XXXX | $729,000 XXX XXXX |

École élémentaire École intermédiaire Ronald-Marion
Elementary: PublicÉcole élémentaire Ronald-Marion
Elementary: PublicMaple Ridge Public School
Elementary: PublicEagle Ridge Public School
Elementary: PublicSt Wilfrid Catholic School
Elementary: CatholicValley Farm Public School
Elementary: PublicÉcole secondaire Ronald-Marion
Secondary: PublicNotre Dame Catholic Secondary School
Secondary: CatholicPine Ridge Secondary School
Secondary: PublicDunbarton High School
Secondary: PublicSt Mary Catholic Secondary School
Secondary: CatholicPickering High School
Secondary: Public- 4 bath
- 4 bed
- 1500 sqft
22 Edgley Court, Ajax, Ontario • L1T 0B9 • Central West



