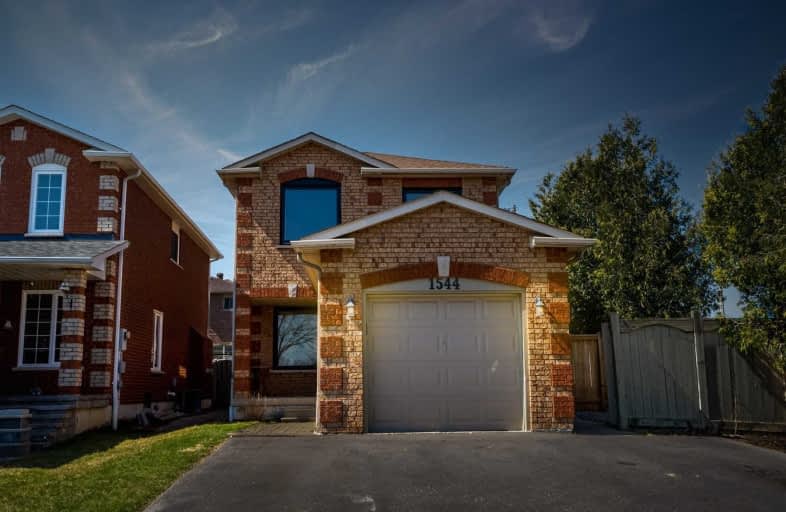
St Monica Catholic School
Elementary: Catholic
2.32 km
Westcreek Public School
Elementary: Public
1.83 km
Altona Forest Public School
Elementary: Public
1.07 km
Gandatsetiagon Public School
Elementary: Public
0.99 km
Highbush Public School
Elementary: Public
1.22 km
St Elizabeth Seton Catholic School
Elementary: Catholic
1.20 km
École secondaire Ronald-Marion
Secondary: Public
4.92 km
Sir Oliver Mowat Collegiate Institute
Secondary: Public
6.53 km
Pine Ridge Secondary School
Secondary: Public
3.21 km
Dunbarton High School
Secondary: Public
2.08 km
St Mary Catholic Secondary School
Secondary: Catholic
0.70 km
Pickering High School
Secondary: Public
6.32 km














