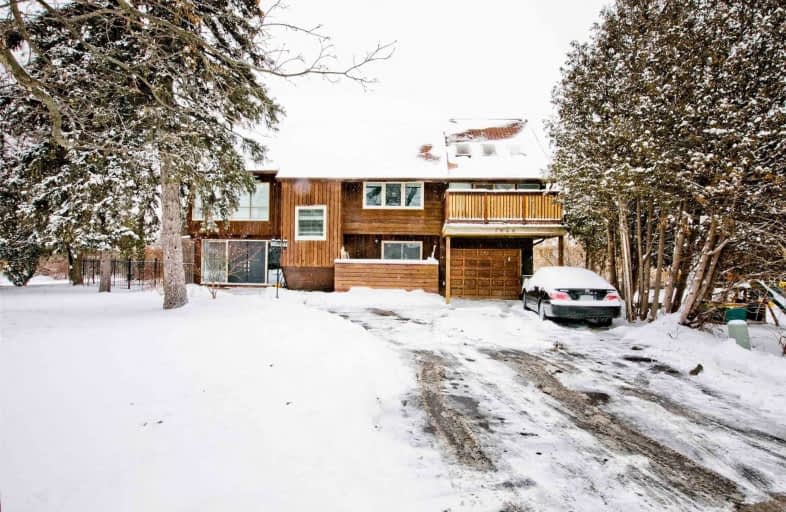Removed on Mar 07, 2021
Note: Property is not currently for sale or for rent.

-
Type: Detached
-
Style: 3-Storey
-
Size: 3000 sqft
-
Lot Size: 75.48 x 122.15 Feet
-
Age: No Data
-
Taxes: $7,519 per year
-
Days on Site: 18 Days
-
Added: Feb 16, 2021 (2 weeks on market)
-
Updated:
-
Last Checked: 3 months ago
-
MLS®#: E5117453
-
Listed By: Homelife new world realty inc., brokerage
*A Unique Custom Built Home. This Custom Home Features Stunning Architectural Design With 20' Vaulted Ceilings & Open Concept Floor Plan.Counters & Stainless Steel Appliances. Ideal Layout With In-Law Or Nanny's Suite On Ground Floor. Spectacular Grounds With Inground Salt Water Pool
Extras
Fridge, Stove, B/I Dishwasher, B/I Microwave. Washer, Dryer, Garage Door Opener, All Elfs, All Window Coverings, Cac, Furnace,
Property Details
Facts for 1546 Willowside Court, Pickering
Status
Days on Market: 18
Last Status: Terminated
Sold Date: Jun 21, 2025
Closed Date: Nov 30, -0001
Expiry Date: May 17, 2021
Unavailable Date: Mar 07, 2021
Input Date: Feb 17, 2021
Property
Status: Sale
Property Type: Detached
Style: 3-Storey
Size (sq ft): 3000
Area: Pickering
Community: Bay Ridges
Inside
Bedrooms: 5
Bathrooms: 4
Kitchens: 1
Rooms: 10
Den/Family Room: Yes
Air Conditioning: Central Air
Fireplace: Yes
Washrooms: 4
Building
Basement: Full
Basement 2: Sep Entrance
Heat Type: Forced Air
Heat Source: Gas
Exterior: Wood
Water Supply: Municipal
Special Designation: Unknown
Parking
Driveway: Pvt Double
Garage Spaces: 1
Garage Type: Built-In
Covered Parking Spaces: 4
Total Parking Spaces: 5
Fees
Tax Year: 2020
Tax Legal Description: Pcl 7-1, Sec M1197, Lt 7, Pl M1197 (Pickering) ; P
Taxes: $7,519
Land
Cross Street: South Of Bayly/Sandy
Municipality District: Pickering
Fronting On: North
Parcel Number: 263270041
Pool: Inground
Sewer: Sewers
Lot Depth: 122.15 Feet
Lot Frontage: 75.48 Feet
Lot Irregularities: Irregular Lot: R.85.9
Additional Media
- Virtual Tour: http://www.tripleplusimages.com/showroom/1546-willowsied-crt-pickering#bfs-slideshow
Rooms
Room details for 1546 Willowside Court, Pickering
| Type | Dimensions | Description |
|---|---|---|
| 3rd Br Main | 4.05 x 4.90 | Vaulted Ceiling, Hardwood Floor |
| Dining Main | 2.56 x 4.10 | Vaulted Ceiling, Open Concept, Ceramic Floor |
| Kitchen Main | 4.15 x 5.30 | Renovated |
| Family Main | 4.20 x 7.60 | W/O To Deck, Skylight |
| 2nd Br Main | 2.20 x 2.30 | W/O To Balcony, Open Concept |
| Foyer Ground | 3.50 x 6.10 | Ceramic Floor, Double Doors |
| Master 2nd | 4.36 x 8.00 | Skylight |
| 4th Br 2nd | 2.86 x 4.00 | |
| 5th Br Ground | 3.30 x 3.90 | |
| Laundry Ground | 2.80 x 7.50 | W/O To Deck |
| XXXXXXXX | XXX XX, XXXX |
XXXXXXX XXX XXXX |
|
| XXX XX, XXXX |
XXXXXX XXX XXXX |
$XXX,XXX | |
| XXXXXXXX | XXX XX, XXXX |
XXXX XXX XXXX |
$XXX,XXX |
| XXX XX, XXXX |
XXXXXX XXX XXXX |
$XXX,XXX | |
| XXXXXXXX | XXX XX, XXXX |
XXXXXXX XXX XXXX |
|
| XXX XX, XXXX |
XXXXXX XXX XXXX |
$XXX,XXX | |
| XXXXXXXX | XXX XX, XXXX |
XXXXXXX XXX XXXX |
|
| XXX XX, XXXX |
XXXXXX XXX XXXX |
$XXX,XXX | |
| XXXXXXXX | XXX XX, XXXX |
XXXXXXX XXX XXXX |
|
| XXX XX, XXXX |
XXXXXX XXX XXXX |
$XXX,XXX |
| XXXXXXXX XXXXXXX | XXX XX, XXXX | XXX XXXX |
| XXXXXXXX XXXXXX | XXX XX, XXXX | $888,800 XXX XXXX |
| XXXXXXXX XXXX | XXX XX, XXXX | $815,000 XXX XXXX |
| XXXXXXXX XXXXXX | XXX XX, XXXX | $845,000 XXX XXXX |
| XXXXXXXX XXXXXXX | XXX XX, XXXX | XXX XXXX |
| XXXXXXXX XXXXXX | XXX XX, XXXX | $875,000 XXX XXXX |
| XXXXXXXX XXXXXXX | XXX XX, XXXX | XXX XXXX |
| XXXXXXXX XXXXXX | XXX XX, XXXX | $900,000 XXX XXXX |
| XXXXXXXX XXXXXXX | XXX XX, XXXX | XXX XXXX |
| XXXXXXXX XXXXXX | XXX XX, XXXX | $850,000 XXX XXXX |

St Francis de Sales Catholic School
Elementary: CatholicVaughan Willard Public School
Elementary: PublicGlengrove Public School
Elementary: PublicBayview Heights Public School
Elementary: PublicSir John A Macdonald Public School
Elementary: PublicFrenchman's Bay Public School
Elementary: PublicÉcole secondaire Ronald-Marion
Secondary: PublicAjax High School
Secondary: PublicPine Ridge Secondary School
Secondary: PublicDunbarton High School
Secondary: PublicSt Mary Catholic Secondary School
Secondary: CatholicPickering High School
Secondary: Public- 5 bath
- 5 bed
642 Annland Street, Pickering, Ontario • L1W 1B1 • Bay Ridges


