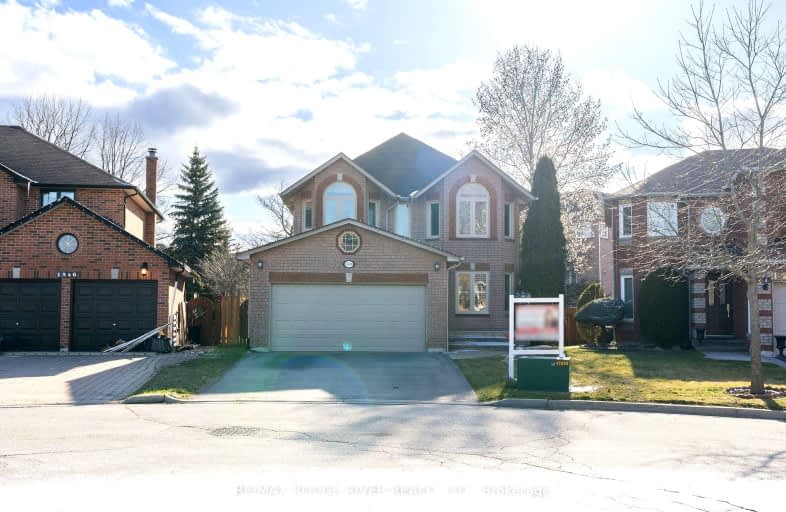Car-Dependent
- Almost all errands require a car.
Some Transit
- Most errands require a car.
Somewhat Bikeable
- Most errands require a car.

St Monica Catholic School
Elementary: CatholicElizabeth B Phin Public School
Elementary: PublicWestcreek Public School
Elementary: PublicAltona Forest Public School
Elementary: PublicHighbush Public School
Elementary: PublicSt Elizabeth Seton Catholic School
Elementary: CatholicWest Hill Collegiate Institute
Secondary: PublicSir Oliver Mowat Collegiate Institute
Secondary: PublicPine Ridge Secondary School
Secondary: PublicSt John Paul II Catholic Secondary School
Secondary: CatholicDunbarton High School
Secondary: PublicSt Mary Catholic Secondary School
Secondary: Catholic-
Tudor Arms Pub
1822 Whites Road, Pickering, ON L1V 4M1 2.01km -
Harp & Crown
300 Kingston Rd, Pickering, ON L1V 6Y9 2.34km -
The Fox Goes Free
339 Kingston Road, Pickering, ON L1V 1A1 2.45km
-
Brewlicious
376 Kingston Road, Unit 10, Pickering, ON L1V 6K4 2.33km -
Chatime
570 Kingston Road, Pickering, ON L1V 1A6 2.44km -
Second Cup
650 Kingston Road, Bldg. D Unit 106, Pickering, ON L1V 1A6 2.47km
-
Orangetheory Fitness
1822 Whites Road N, Pickering, ON L1V 1N0 2.06km -
Ryouko Martial Arts
91 Rylander Boulevard, Unit 1-21, Toronto, ON M1B 5M5 3.39km -
GoodLife Fitness
1792 Liverpool Rd, Pickering, ON L1V 1V9 4.57km
-
Rexall
1822 Whites Road, Pickering, ON L1V 3T4 2.05km -
Mesa's Compounding Pharmacy
300 Kingston Road, Pickering, ON L1V 6Z9 2.36km -
Shoppers Drug Mart Steeple Hill
650 Kingston Road, Pickering, ON L1V 1A6 2.53km
-
Wow Wing House
550 Finch Avenue, Pickering, ON L1V 0B2 1.64km -
Zesty's Chicken & Pizza
550 Finch Avenue, Pickering, ON L1V 0B2 1.64km -
Fresh N Hot Pizza & Chicken
550 Finch Avenue, Suite 4A, Pickering, ON L1V 6T7 1.58km
-
Pickering Town Centre
1355 Kingston Rd, Pickering, ON L1V 1B8 4.91km -
SmartCentres - Scarborough East
799 Milner Avenue, Scarborough, ON M1B 3C3 5.54km -
SmartCentres Pickering
1899 Brock Road, Pickering, ON L1V 4H7 6.23km
-
Metro
1822 Whites Road, Pickering, ON L1V 4M1 1.9km -
FreshCo
650 Kingston Road, Pickering, ON L1V 1A6 2.5km -
M&M Food Market
705 Kingston Road, Unit 15, Pickering, ON L1V 6K3 2.72km
-
LCBO
705 Kingston Road, Unit 17, Whites Road Shopping Centre, Pickering, ON L1V 6K3 2.8km -
LCBO
1899 Brock Road, Unit K3, Pickering, ON L1V 4H7 6.22km -
LCBO
4525 Kingston Rd, Scarborough, ON M1E 2P1 7.04km
-
Pic N Go Convenience
300 Kingston Road, Pickering, ON L1V 6Z9 2.36km -
Petro Queen
340 Kingston Road, Pickering, ON L1V 1A2 2.36km -
Andre's Towing
340 Kingston Road, Pickering, ON L1V 1A2 2.36km
-
Cineplex Cinemas Pickering and VIP
1355 Kingston Rd, Pickering, ON L1V 1B8 4.73km -
Cineplex Odeon
785 Milner Avenue, Toronto, ON M1B 3C3 5.7km -
Cineplex Odeon Corporation
785 Milner Avenue, Scarborough, ON M1B 3C3 5.71km
-
Pickering Public Library
Petticoat Creek Branch, Kingston Road, Pickering, ON 2.37km -
Toronto Public Library - Highland Creek
3550 Ellesmere Road, Toronto, ON M1C 4Y6 4.77km -
Pickering Central Library
1 The Esplanade S, Pickering, ON L1V 6K7 5.12km
-
Rouge Valley Health System - Rouge Valley Centenary
2867 Ellesmere Road, Scarborough, ON M1E 4B9 7.02km -
Markham Stouffville Hospital
381 Church Street, Markham, ON L3P 7P3 9.34km -
Scarborough Health Network
3050 Lawrence Avenue E, Scarborough, ON M1P 2T7 11.32km
-
Adam's Park
2 Rozell Rd, Toronto ON 4km -
Lower Highland Creek Park
Scarborough ON 6.09km -
Reesor Park
ON 10.25km
-
TD Bank Financial Group
4515 Kingston Rd (at Morningside Ave.), Scarborough ON M1E 2P1 7.06km -
Scotiabank
6019 Steeles Ave E, Toronto ON M1V 5P7 8.65km -
RBC Royal Bank
3091 Lawrence Ave E, Scarborough ON M1H 1A1 11.29km
- 4 bath
- 4 bed
- 2000 sqft
393 BROOKRIDGE Gate North, Pickering, Ontario • L1V 4P3 • Rougemount
- 4 bath
- 4 bed
- 2500 sqft
441 Broadgreen Street, Pickering, Ontario • L1W 3H6 • West Shore














