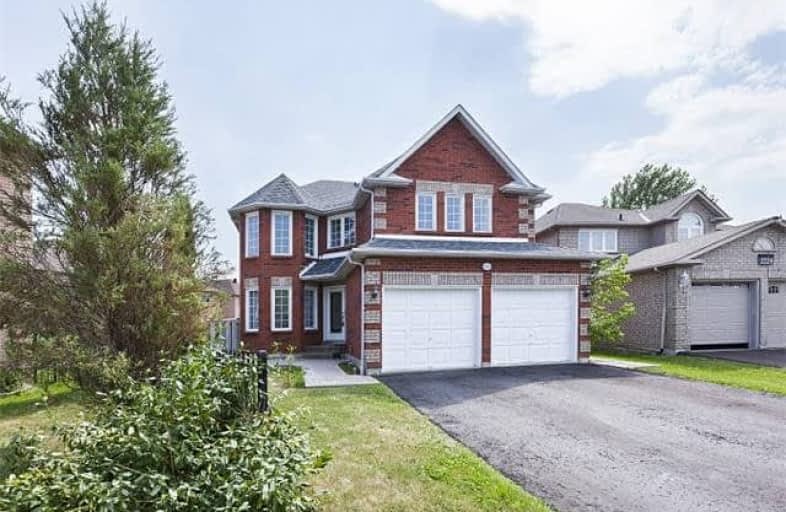Sold on Aug 28, 2018
Note: Property is not currently for sale or for rent.

-
Type: Detached
-
Style: 2-Storey
-
Lot Size: 28.27 x 159.2 Feet
-
Age: No Data
-
Taxes: $6,063 per year
-
Days on Site: 49 Days
-
Added: Sep 07, 2019 (1 month on market)
-
Updated:
-
Last Checked: 3 months ago
-
MLS®#: E4186578
-
Listed By: Century 21 leading edge realty inc., brokerage
Beautiful All Brick Home In Desirable Amberlea. 4 Bedrooms, 5 Bathrooms And 2 Kitchens In This Spacious Home. On Quiet Cul De Sac, Great For Kids. Almost 2500 Sq Ft And Over 3500 Including Basement. Very Bright With Lots Of Natural Sunlight With 2 Skylights. Finished Basement With Kitchen, Room And 4Pc Bathroom. Huge Lot And Backyard. Minutes To 401, 407, Shopping, Excellent Schools, Parks, Transit And Other Amenities. Pls See Virtual Tour.
Extras
All Elf's, 2 Fridges, 2 Stoves, B/I Dishwasher, Washer And Dryer, B/I Microwave, New Roof (2017), New Furnace (2015), Cac, New Carpet (2018). Hot Water Rental. New Appliances.
Property Details
Facts for 1552 Nipissing Court, Pickering
Status
Days on Market: 49
Last Status: Sold
Sold Date: Aug 28, 2018
Closed Date: Sep 18, 2018
Expiry Date: Oct 10, 2018
Sold Price: $790,000
Unavailable Date: Aug 28, 2018
Input Date: Jul 10, 2018
Property
Status: Sale
Property Type: Detached
Style: 2-Storey
Area: Pickering
Community: Amberlea
Availability Date: Flexible
Inside
Bedrooms: 4
Bedrooms Plus: 1
Bathrooms: 5
Kitchens: 1
Kitchens Plus: 1
Rooms: 9
Den/Family Room: No
Air Conditioning: Central Air
Fireplace: Yes
Laundry Level: Main
Washrooms: 5
Building
Basement: Finished
Heat Type: Forced Air
Heat Source: Gas
Exterior: Brick
Water Supply: Municipal
Special Designation: Unknown
Retirement: N
Parking
Driveway: Pvt Double
Garage Spaces: 2
Garage Type: Attached
Covered Parking Spaces: 4
Total Parking Spaces: 6
Fees
Tax Year: 2017
Tax Legal Description: Plan 40M1737 Lot 49
Taxes: $6,063
Highlights
Feature: Cul De Sac
Feature: Park
Feature: Public Transit
Feature: School
Feature: School Bus Route
Land
Cross Street: Whites/Finch
Municipality District: Pickering
Fronting On: West
Pool: None
Sewer: Sewers
Lot Depth: 159.2 Feet
Lot Frontage: 28.27 Feet
Lot Irregularities: Irregular Pie Shaped
Additional Media
- Virtual Tour: http://www.tourwizard.net/58929/nb
Rooms
Room details for 1552 Nipissing Court, Pickering
| Type | Dimensions | Description |
|---|---|---|
| Living Ground | 4.30 x 4.01 | Bay Window, Combined W/Dining, French Doors |
| Kitchen Ground | 4.72 x 3.66 | Pantry, W/O To Deck, Eat-In Kitchen |
| Dining Ground | 3.20 x 4.01 | French Doors, Combined W/Dining, Laminate |
| Family Ground | 3.63 x 5.18 | Gas Fireplace, Hardwood Floor, Sunken Room |
| Master 2nd | 6.05 x 3.61 | 5 Pc Ensuite, W/I Closet, Skylight |
| 2nd Br 2nd | 3.90 x 4.24 | 4 Pc Ensuite, Double Closet |
| 3rd Br 2nd | 4.01 x 3.02 | Laminate, Bay Window |
| 4th Br 2nd | 3.65 x 4.04 | Laminate, Large Window |
| 5th Br Bsmt | - | Double Closet, Laminate |
| Rec Bsmt | - | Laminate |
| Laundry Ground | - |
| XXXXXXXX | XXX XX, XXXX |
XXXX XXX XXXX |
$XXX,XXX |
| XXX XX, XXXX |
XXXXXX XXX XXXX |
$XXX,XXX | |
| XXXXXXXX | XXX XX, XXXX |
XXXXXXX XXX XXXX |
|
| XXX XX, XXXX |
XXXXXX XXX XXXX |
$XXX,XXX | |
| XXXXXXXX | XXX XX, XXXX |
XXXXXXX XXX XXXX |
|
| XXX XX, XXXX |
XXXXXX XXX XXXX |
$XXX,XXX | |
| XXXXXXXX | XXX XX, XXXX |
XXXXXXX XXX XXXX |
|
| XXX XX, XXXX |
XXXXXX XXX XXXX |
$XXX,XXX | |
| XXXXXXXX | XXX XX, XXXX |
XXXXXXX XXX XXXX |
|
| XXX XX, XXXX |
XXXXXX XXX XXXX |
$XXX,XXX | |
| XXXXXXXX | XXX XX, XXXX |
XXXXXXX XXX XXXX |
|
| XXX XX, XXXX |
XXXXXX XXX XXXX |
$XXX,XXX | |
| XXXXXXXX | XXX XX, XXXX |
XXXXXXX XXX XXXX |
|
| XXX XX, XXXX |
XXXXXX XXX XXXX |
$XXX,XXX |
| XXXXXXXX XXXX | XXX XX, XXXX | $790,000 XXX XXXX |
| XXXXXXXX XXXXXX | XXX XX, XXXX | $799,999 XXX XXXX |
| XXXXXXXX XXXXXXX | XXX XX, XXXX | XXX XXXX |
| XXXXXXXX XXXXXX | XXX XX, XXXX | $839,000 XXX XXXX |
| XXXXXXXX XXXXXXX | XXX XX, XXXX | XXX XXXX |
| XXXXXXXX XXXXXX | XXX XX, XXXX | $859,000 XXX XXXX |
| XXXXXXXX XXXXXXX | XXX XX, XXXX | XXX XXXX |
| XXXXXXXX XXXXXX | XXX XX, XXXX | $847,000 XXX XXXX |
| XXXXXXXX XXXXXXX | XXX XX, XXXX | XXX XXXX |
| XXXXXXXX XXXXXX | XXX XX, XXXX | $868,800 XXX XXXX |
| XXXXXXXX XXXXXXX | XXX XX, XXXX | XXX XXXX |
| XXXXXXXX XXXXXX | XXX XX, XXXX | $889,000 XXX XXXX |
| XXXXXXXX XXXXXXX | XXX XX, XXXX | XXX XXXX |
| XXXXXXXX XXXXXX | XXX XX, XXXX | $919,999 XXX XXXX |

Westcreek Public School
Elementary: PublicAltona Forest Public School
Elementary: PublicGandatsetiagon Public School
Elementary: PublicHighbush Public School
Elementary: PublicWilliam Dunbar Public School
Elementary: PublicSt Elizabeth Seton Catholic School
Elementary: CatholicÉcole secondaire Ronald-Marion
Secondary: PublicSir Oliver Mowat Collegiate Institute
Secondary: PublicPine Ridge Secondary School
Secondary: PublicDunbarton High School
Secondary: PublicSt Mary Catholic Secondary School
Secondary: CatholicPickering High School
Secondary: Public- 1 bath
- 4 bed
431 Sheppard Avenue, Pickering, Ontario • L1V 1E7 • Woodlands
- 3 bath
- 4 bed
- 2 bath
- 4 bed
906 Marinet Crescent, Pickering, Ontario • L1W 2M1 • West Shore





