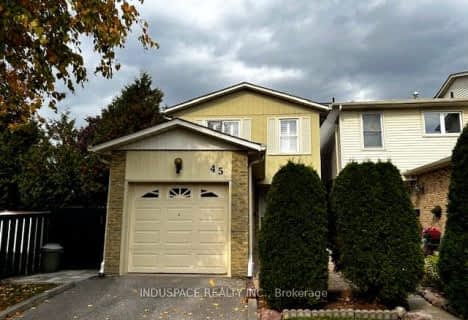
St Monica Catholic School
Elementary: Catholic
1.35 km
Elizabeth B Phin Public School
Elementary: Public
1.63 km
Westcreek Public School
Elementary: Public
0.56 km
Altona Forest Public School
Elementary: Public
1.13 km
Highbush Public School
Elementary: Public
1.61 km
St Elizabeth Seton Catholic School
Elementary: Catholic
1.21 km
West Hill Collegiate Institute
Secondary: Public
6.82 km
Sir Oliver Mowat Collegiate Institute
Secondary: Public
5.41 km
Pine Ridge Secondary School
Secondary: Public
4.77 km
St John Paul II Catholic Secondary School
Secondary: Catholic
5.97 km
Dunbarton High School
Secondary: Public
2.32 km
St Mary Catholic Secondary School
Secondary: Catholic
1.99 km








