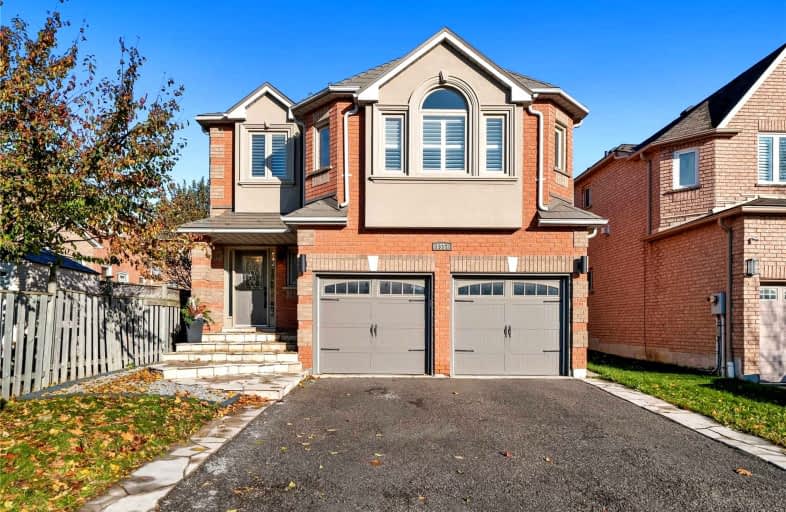Sold on Nov 22, 2021
Note: Property is not currently for sale or for rent.

-
Type: Detached
-
Style: 2-Storey
-
Lot Size: 35.83 x 102.28 Feet
-
Age: No Data
-
Taxes: $6,631 per year
-
Days on Site: 7 Days
-
Added: Nov 15, 2021 (1 week on market)
-
Updated:
-
Last Checked: 2 months ago
-
MLS®#: E5432152
-
Listed By: Re/max hallmark realty ltd., brokerage
Stylish & Modern, In The Coveted, Upscale Rouge Valley Highbush Neighbourhood. Featuring 5 Bedrooms + Professionally Finished, Self-Contained 1 Bdrm Bsmt Apartment With High-Ceilings, Quartz Kit Countertops, 3Pc Bath & Own Laundry. Gourmet Kitchen With Breakfast Bar And Walk-Out To Fenced Yard With Gazebo. 5th Bdrm Can Be Family Room With Vaulted Ceilings & French Doors. Beautiful Hardwood Floors Throughout, Modern Upgrades & Freshly Painted Top To Bottom.
Extras
California Shutters, Elf's, New Furnace '21, Steel Roof, 2 Stoves (1 Gas /1 Elec), 2 Fridges, 2 Sets W/D, Closet Organizers, B/I Dw, Jenn-Air Vent Hood, On-Demand Hwt (Owned). Bsmt Dryer As-Is, Gazebo, Elec.Garage Dr Opener W/1Remote
Property Details
Facts for 1557 Meldron Drive, Pickering
Status
Days on Market: 7
Last Status: Sold
Sold Date: Nov 22, 2021
Closed Date: Jan 31, 2022
Expiry Date: Jan 15, 2022
Sold Price: $1,421,000
Unavailable Date: Nov 22, 2021
Input Date: Nov 15, 2021
Prior LSC: Listing with no contract changes
Property
Status: Sale
Property Type: Detached
Style: 2-Storey
Area: Pickering
Community: Highbush
Availability Date: 30 Days Tbd
Inside
Bedrooms: 5
Bedrooms Plus: 1
Bathrooms: 4
Kitchens: 1
Kitchens Plus: 1
Rooms: 10
Den/Family Room: Yes
Air Conditioning: Central Air
Fireplace: No
Laundry Level: Main
Washrooms: 4
Building
Basement: Apartment
Basement 2: Sep Entrance
Heat Type: Forced Air
Heat Source: Gas
Exterior: Brick
Water Supply: Municipal
Special Designation: Unknown
Parking
Driveway: Private
Garage Spaces: 2
Garage Type: Attached
Covered Parking Spaces: 2
Total Parking Spaces: 4
Fees
Tax Year: 2021
Tax Legal Description: Pcl 55-1, Sec 40M1831; Lt 55, Pl40M1831(Pickering)
Taxes: $6,631
Highlights
Feature: Fenced Yard
Feature: Grnbelt/Conserv
Feature: Public Transit
Land
Cross Street: Altona & Finch
Municipality District: Pickering
Fronting On: East
Pool: None
Sewer: Sewers
Lot Depth: 102.28 Feet
Lot Frontage: 35.83 Feet
Additional Media
- Virtual Tour: http://sankermedia.ca/1557-meldron-dr-pickering/
Rooms
Room details for 1557 Meldron Drive, Pickering
| Type | Dimensions | Description |
|---|---|---|
| Living Main | 3.10 x 4.50 | Hardwood Floor, Pot Lights, Open Concept |
| Dining Main | 3.10 x 3.60 | Hardwood Floor, Pot Lights, Bay Window |
| Kitchen Main | 3.25 x 4.80 | Stone Counter, Stainless Steel Appl, Breakfast Bar |
| Laundry Main | 1.80 x 2.30 | Ceramic Floor, Laundry Sink, Stainless Steel Appl |
| Br 2nd | 3.00 x 5.20 | Hardwood Floor, 4 Pc Ensuite, W/I Closet |
| 2nd Br 2nd | 2.64 x 3.60 | Hardwood Floor, Large Closet, Closet Organizers |
| 3rd Br 2nd | 3.30 x 3.30 | Hardwood Floor, Large Closet, Closet Organizers |
| 4th Br 2nd | 3.05 x 3.15 | Hardwood Floor, Large Closet, Closet Organizers |
| 5th Br 2nd | 4.10 x 5.40 | Hardwood Floor, Vaulted Ceiling, French Doors |
| Living Bsmt | 4.50 x 6.00 | Laminate, Electric Fireplace, Window |
| Br Bsmt | 3.15 x 6.20 | Laminate, Window |
| Kitchen Bsmt | 2.25 x 3.30 | Stone Counter, Stainless Steel Appl |
| XXXXXXXX | XXX XX, XXXX |
XXXX XXX XXXX |
$X,XXX,XXX |
| XXX XX, XXXX |
XXXXXX XXX XXXX |
$X,XXX,XXX | |
| XXXXXXXX | XXX XX, XXXX |
XXXX XXX XXXX |
$X,XXX,XXX |
| XXX XX, XXXX |
XXXXXX XXX XXXX |
$XXX,XXX | |
| XXXXXXXX | XXX XX, XXXX |
XXXX XXX XXXX |
$XXX,XXX |
| XXX XX, XXXX |
XXXXXX XXX XXXX |
$XXX,XXX |
| XXXXXXXX XXXX | XXX XX, XXXX | $1,421,000 XXX XXXX |
| XXXXXXXX XXXXXX | XXX XX, XXXX | $1,225,000 XXX XXXX |
| XXXXXXXX XXXX | XXX XX, XXXX | $1,265,100 XXX XXXX |
| XXXXXXXX XXXXXX | XXX XX, XXXX | $999,800 XXX XXXX |
| XXXXXXXX XXXX | XXX XX, XXXX | $805,000 XXX XXXX |
| XXXXXXXX XXXXXX | XXX XX, XXXX | $699,900 XXX XXXX |

St Monica Catholic School
Elementary: CatholicElizabeth B Phin Public School
Elementary: PublicWestcreek Public School
Elementary: PublicAltona Forest Public School
Elementary: PublicHighbush Public School
Elementary: PublicSt Elizabeth Seton Catholic School
Elementary: CatholicWest Hill Collegiate Institute
Secondary: PublicSir Oliver Mowat Collegiate Institute
Secondary: PublicPine Ridge Secondary School
Secondary: PublicSt John Paul II Catholic Secondary School
Secondary: CatholicDunbarton High School
Secondary: PublicSt Mary Catholic Secondary School
Secondary: Catholic

