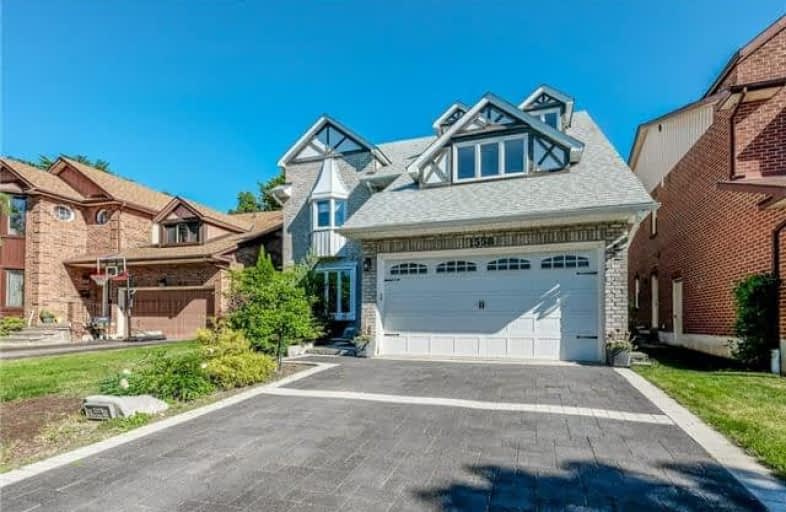Sold on Aug 04, 2018
Note: Property is not currently for sale or for rent.

-
Type: Detached
-
Style: 3-Storey
-
Size: 3000 sqft
-
Lot Size: 13.5 x 45 Metres
-
Age: No Data
-
Taxes: $7,012 per year
-
Days on Site: 45 Days
-
Added: Sep 07, 2019 (1 month on market)
-
Updated:
-
Last Checked: 3 months ago
-
MLS®#: E4170145
-
Listed By: Royal lepage connect realty, brokerage
Owner Says Sell!! Unbelievable Value In This 3,444 Sq.Ft 3-Storey John Boddy Home W/Beautiful Custom Finishes.Enlarged Kitchen W/Centre Island,Quartz Counters,Maple Cupboards,Cherry-Wood & Stone Accents Opens To Backyard Oasis Complete W/Outdoor Kitchen In A Post&Beam Pavillion W/Cedar Roof - Entertainer's Dream! New Broadloom On 2nd Floor & Staircase. Freshly Painted, New Roof (June 2018). Truly A Beautiful Home! Highly Rated William Dunbar School District!
Extras
S/S Fridge,Stove, Dishwasher, Pantry Fridge, Washer & Dryer, All Light Fixtures (Exclude Race Car Light), All Window Coverings,Central Vac & Accessories. Complete Backyard Kitchen With Sink,Fridge & Napoleon Bbq. Heated Floor In Main Bath.
Property Details
Facts for 1558 Eagleview Drive, Pickering
Status
Days on Market: 45
Last Status: Sold
Sold Date: Aug 04, 2018
Closed Date: Sep 25, 2018
Expiry Date: Sep 30, 2018
Sold Price: $905,000
Unavailable Date: Aug 04, 2018
Input Date: Jun 21, 2018
Prior LSC: Sold
Property
Status: Sale
Property Type: Detached
Style: 3-Storey
Size (sq ft): 3000
Area: Pickering
Community: Liverpool
Availability Date: 30-60 Days/Tba
Inside
Bedrooms: 5
Bathrooms: 3
Kitchens: 1
Rooms: 10
Den/Family Room: Yes
Air Conditioning: Central Air
Fireplace: Yes
Washrooms: 3
Building
Basement: Unfinished
Heat Type: Forced Air
Heat Source: Gas
Exterior: Brick
Exterior: Wood
Water Supply: Municipal
Special Designation: Unknown
Parking
Driveway: Private
Garage Spaces: 2
Garage Type: Attached
Covered Parking Spaces: 2
Total Parking Spaces: 4
Fees
Tax Year: 2018
Tax Legal Description: Pcl 30-1,Sec 40M1325; Lt 30,Pl 40M1325 (Pickering)
Taxes: $7,012
Land
Cross Street: Finch & Fairport
Municipality District: Pickering
Fronting On: North
Pool: None
Sewer: Sewers
Lot Depth: 45 Metres
Lot Frontage: 13.5 Metres
Additional Media
- Virtual Tour: https://unbranded.youriguide.com/1558_eagleview_dr_pickering_on
Rooms
Room details for 1558 Eagleview Drive, Pickering
| Type | Dimensions | Description |
|---|---|---|
| Living Main | 3.50 x 5.20 | Hardwood Floor, French Doors |
| Family Main | 3.50 x 4.56 | Hardwood Floor, Fireplace, O/Looks Backyard |
| Kitchen Main | 6.50 x 4.10 | Open Concept, Centre Island, Pantry |
| Breakfast Main | 3.00 x 5.50 | Sunken Room, W/O To Yard, Open Concept |
| Master 2nd | 4.70 x 5.30 | Ensuite Bath, W/I Closet |
| 2nd Br 2nd | 3.50 x 4.50 | Closet, Broadloom |
| 3rd Br 2nd | 3.50 x 4.50 | Closet, Broadloom |
| 4th Br 2nd | 3.80 x 4.70 | Closet, Broadloom |
| Office 2nd | 2.60 x 3.60 | |
| Loft 3rd | 5.20 x 10.00 | Open Concept |
| XXXXXXXX | XXX XX, XXXX |
XXXX XXX XXXX |
$XXX,XXX |
| XXX XX, XXXX |
XXXXXX XXX XXXX |
$XXX,XXX |
| XXXXXXXX XXXX | XXX XX, XXXX | $905,000 XXX XXXX |
| XXXXXXXX XXXXXX | XXX XX, XXXX | $899,900 XXX XXXX |

Vaughan Willard Public School
Elementary: PublicGandatsetiagon Public School
Elementary: PublicMaple Ridge Public School
Elementary: PublicHighbush Public School
Elementary: PublicSt Isaac Jogues Catholic School
Elementary: CatholicWilliam Dunbar Public School
Elementary: PublicÉcole secondaire Ronald-Marion
Secondary: PublicSir Oliver Mowat Collegiate Institute
Secondary: PublicPine Ridge Secondary School
Secondary: PublicDunbarton High School
Secondary: PublicSt Mary Catholic Secondary School
Secondary: CatholicPickering High School
Secondary: Public- 5 bath
- 5 bed
642 Annland Street, Pickering, Ontario • L1W 1B1 • Bay Ridges


