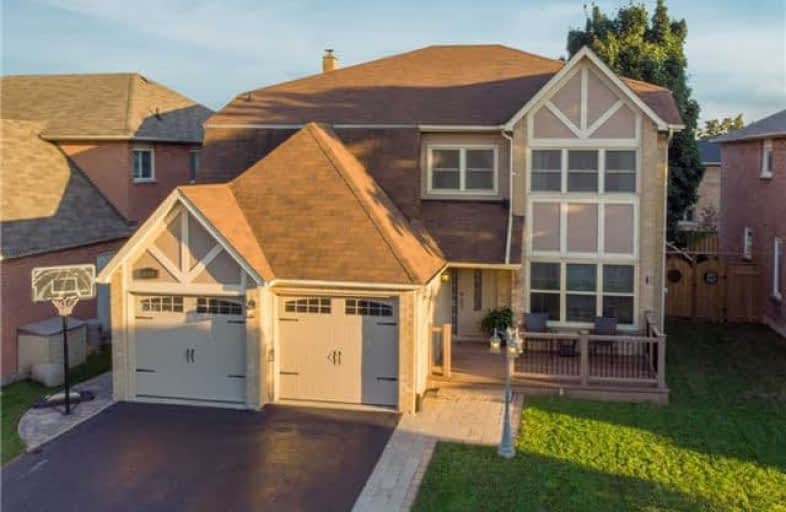Sold on Oct 12, 2018
Note: Property is not currently for sale or for rent.

-
Type: Detached
-
Style: 2-Storey
-
Size: 3000 sqft
-
Lot Size: 47.21 x 109.91 Feet
-
Age: No Data
-
Taxes: $7,800 per year
-
Days on Site: 35 Days
-
Added: Sep 07, 2019 (1 month on market)
-
Updated:
-
Last Checked: 3 months ago
-
MLS®#: E4239444
-
Listed By: Re/max rouge river realty ltd., brokerage
Executive Family Home In Amberlea Neighbourhood Over 3100 Sq Ft, Rarely Offered 5 Bdrm, 4 Bath, Inground Pool, Finished Basement, Beautiful Renovated Kitchen, Centre Island, Stainless Steel Appliances, 2 Fireplaces, Main Floor Office Or Den, Large Sized Family Room, Updates Thru Out! Very Spacious Home, Grand Master Bedroom With Sitting Area! Walking Distance To All Amenities! Highbush School District, Easy Access To Go Transit, 401 & 407.
Extras
Existing Fridge, Stove, Built In Dishwasher And Microwave, Washer, Dryer, All Elf's, All Window Coverings, Inground Pool & Equipment, Cac, Gdo, Hwt And Furnace Rental @ $103.33, Furnace Rental To Be Paid Out By Seller.
Property Details
Facts for 1558 Saugeen Drive, Pickering
Status
Days on Market: 35
Last Status: Sold
Sold Date: Oct 12, 2018
Closed Date: Nov 29, 2018
Expiry Date: Dec 07, 2018
Sold Price: $920,000
Unavailable Date: Oct 12, 2018
Input Date: Sep 07, 2018
Property
Status: Sale
Property Type: Detached
Style: 2-Storey
Size (sq ft): 3000
Area: Pickering
Community: Amberlea
Availability Date: 30/60/Tba
Inside
Bedrooms: 5
Bedrooms Plus: 1
Bathrooms: 4
Kitchens: 1
Rooms: 10
Den/Family Room: Yes
Air Conditioning: Central Air
Fireplace: Yes
Laundry Level: Main
Washrooms: 4
Building
Basement: Finished
Heat Type: Forced Air
Heat Source: Gas
Exterior: Brick
Water Supply: Municipal
Special Designation: Unknown
Parking
Driveway: Private
Garage Spaces: 2
Garage Type: Attached
Covered Parking Spaces: 4
Total Parking Spaces: 6
Fees
Tax Year: 2018
Tax Legal Description: Plan 40M1473 Lot 102
Taxes: $7,800
Highlights
Feature: Grnbelt/Cons
Feature: Library
Feature: Park
Feature: Public Transit
Feature: School
Land
Cross Street: Highview And Roseban
Municipality District: Pickering
Fronting On: South
Pool: Inground
Sewer: Sewers
Lot Depth: 109.91 Feet
Lot Frontage: 47.21 Feet
Rooms
Room details for 1558 Saugeen Drive, Pickering
| Type | Dimensions | Description |
|---|---|---|
| Living Main | 3.50 x 5.65 | Hardwood Floor, Picture Window, Crown Moulding |
| Dining Main | 3.50 x 4.00 | Hardwood Floor, Window, Crown Moulding |
| Kitchen Main | 3.10 x 6.70 | Renovated, Stainless Steel Appl, Centre Island |
| Breakfast Main | 3.10 x 6.70 | W/O To Deck, Ceramic Floor, Combined W/Kitchen |
| Family Main | 3.50 x 5.45 | Fireplace, Crown Moulding, Window |
| Den Main | 2.50 x 3.47 | Laminate, Window |
| Master 2nd | 3.50 x 8.90 | Ensuite Bath, Broadloom, Combined W/Sitting |
| 2nd Br 2nd | 3.50 x 4.30 | Broadloom, Closet |
| 3rd Br 2nd | 3.45 x 5.30 | Broadloom, Closet, Window |
| 4th Br 2nd | 3.45 x 5.75 | Broadloom, Closet |
| 5th Br 2nd | 3.45 x 4.50 | Broadloom, Closet |
| Rec Bsmt | 5.00 x 10.00 | Fireplace, Broadloom, 3 Pc Bath |
| XXXXXXXX | XXX XX, XXXX |
XXXX XXX XXXX |
$XXX,XXX |
| XXX XX, XXXX |
XXXXXX XXX XXXX |
$XXX,XXX |
| XXXXXXXX XXXX | XXX XX, XXXX | $920,000 XXX XXXX |
| XXXXXXXX XXXXXX | XXX XX, XXXX | $949,900 XXX XXXX |

St Monica Catholic School
Elementary: CatholicWestcreek Public School
Elementary: PublicAltona Forest Public School
Elementary: PublicGandatsetiagon Public School
Elementary: PublicHighbush Public School
Elementary: PublicSt Elizabeth Seton Catholic School
Elementary: CatholicÉcole secondaire Ronald-Marion
Secondary: PublicSir Oliver Mowat Collegiate Institute
Secondary: PublicPine Ridge Secondary School
Secondary: PublicDunbarton High School
Secondary: PublicSt Mary Catholic Secondary School
Secondary: CatholicPickering High School
Secondary: Public

