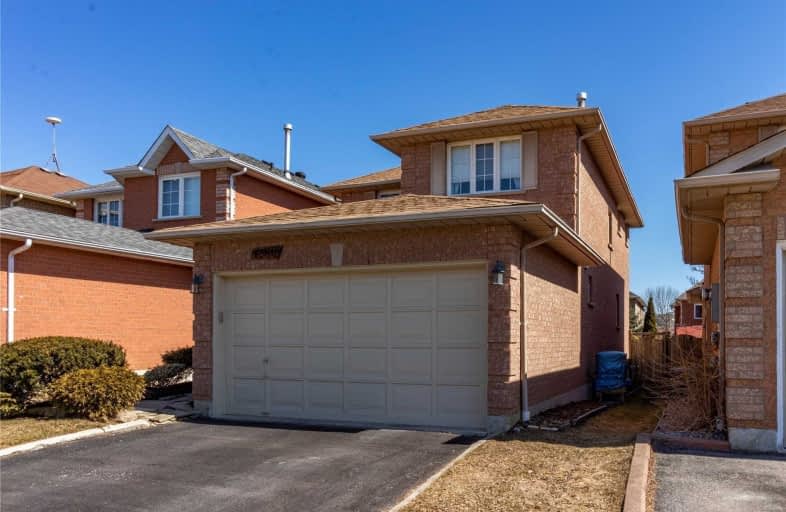
Video Tour

St Monica Catholic School
Elementary: Catholic
2.33 km
Westcreek Public School
Elementary: Public
1.89 km
Altona Forest Public School
Elementary: Public
1.06 km
Gandatsetiagon Public School
Elementary: Public
0.84 km
Highbush Public School
Elementary: Public
1.14 km
St Elizabeth Seton Catholic School
Elementary: Catholic
1.18 km
École secondaire Ronald-Marion
Secondary: Public
4.81 km
Sir Oliver Mowat Collegiate Institute
Secondary: Public
6.53 km
Pine Ridge Secondary School
Secondary: Public
3.09 km
Dunbarton High School
Secondary: Public
1.99 km
St Mary Catholic Secondary School
Secondary: Catholic
0.56 km
Pickering High School
Secondary: Public
6.20 km





