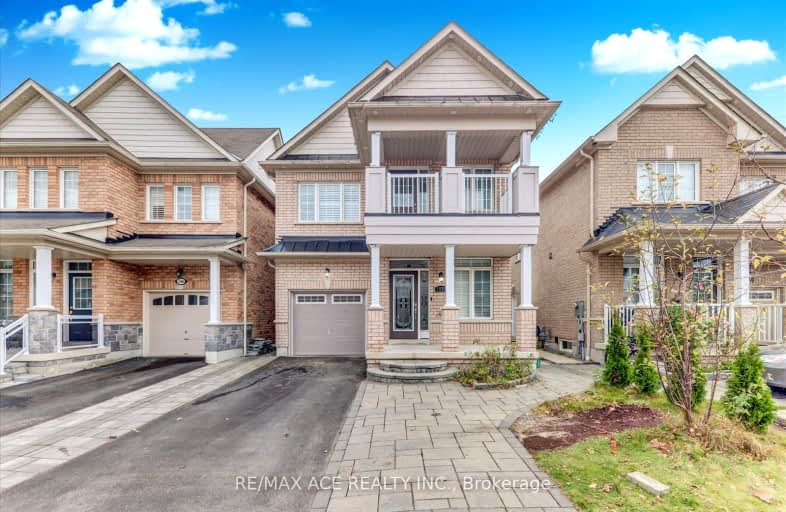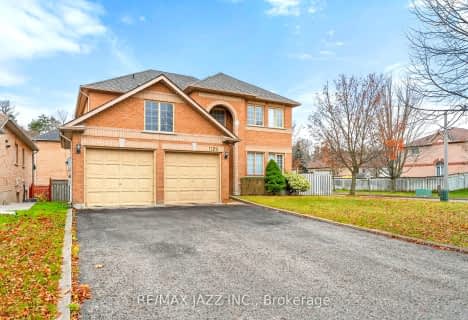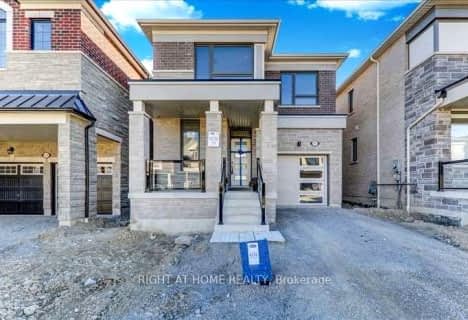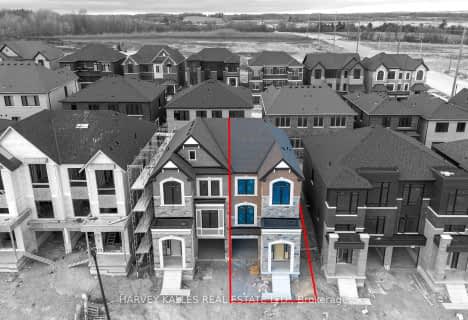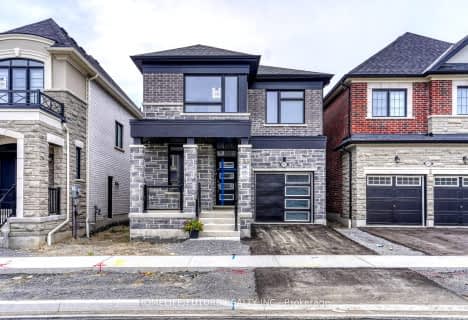Car-Dependent
- Almost all errands require a car.
Some Transit
- Most errands require a car.
Somewhat Bikeable
- Most errands require a car.

École élémentaire École intermédiaire Ronald-Marion
Elementary: PublicÉcole élémentaire Ronald-Marion
Elementary: PublicMaple Ridge Public School
Elementary: PublicEagle Ridge Public School
Elementary: PublicSt Wilfrid Catholic School
Elementary: CatholicValley Farm Public School
Elementary: PublicÉcole secondaire Ronald-Marion
Secondary: PublicNotre Dame Catholic Secondary School
Secondary: CatholicPine Ridge Secondary School
Secondary: PublicDunbarton High School
Secondary: PublicSt Mary Catholic Secondary School
Secondary: CatholicPickering High School
Secondary: Public-
Amberlea Park
ON 6.5km -
Rouge National Urban Park
Zoo Rd, Toronto ON M1B 5W8 9.01km -
Charlottetown Park
65 Charlottetown Blvd (Lawrence & Charlottetown), Scarborough ON 11.46km
-
CIBC
1895 Glenanna Rd (at Kingston Rd.), Pickering ON L1V 7K1 4.6km -
Scotiabank
2 Westney Rd S, Ajax ON L1S 5L7 4.92km -
TD Canada Trust Branch and ATM
1790 Liverpool Rd, Pickering ON L1V 1V9 5.13km
- 4 bath
- 4 bed
- 2000 sqft
1648 Pepperwood Gate, Pickering, Ontario • L1X 2K3 • Brock Ridge
- 5 bath
- 4 bed
- 3500 sqft
Lot 1-1867 Narcissus Gardens, Pickering, Ontario • L1X 2R2 • Rural Pickering
- 4 bath
- 4 bed
- 2500 sqft
3092 Paperbirch Trail, Pickering, Ontario • L1X 0N9 • Rural Pickering
- 4 bath
- 4 bed
- 3500 sqft
2457 Florentine Place, Pickering, Ontario • L1X 0H2 • Rural Pickering
- 4 bath
- 4 bed
- 2000 sqft
1137 Enchanted Crescent, Pickering, Ontario • L1X 0H1 • Rural Pickering
- 4 bath
- 4 bed
- 2500 sqft
2823 Foxden Square, Pickering, Ontario • L0H 1J0 • Rural Pickering
- 4 bath
- 4 bed
- 2000 sqft
1407 Longspur Trail North, Pickering, Ontario • L0H 1J0 • Rural Pickering
- 4 bath
- 5 bed
- 3000 sqft
3028 Hollyberry Trail, Pickering, Ontario • L1X 0N5 • Rural Pickering
- 3 bath
- 4 bed
- 2000 sqft
1481 Mockingbird Square, Pickering, Ontario • L1X 0N8 • Rural Pickering
