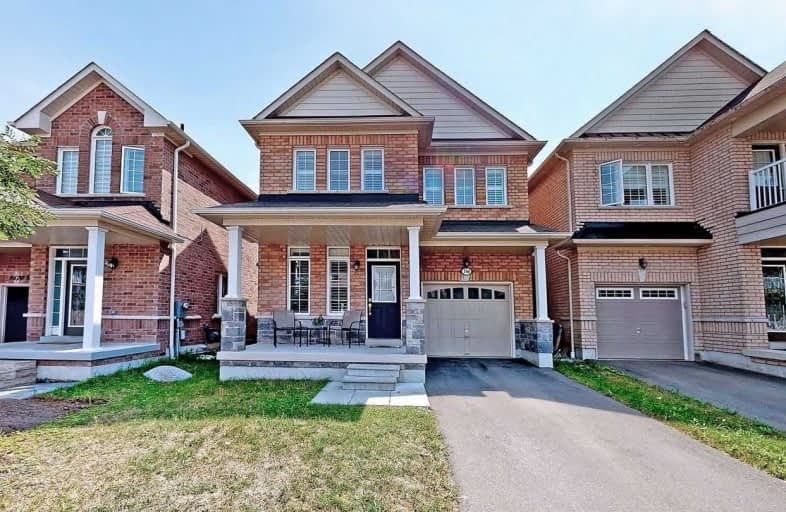
École élémentaire École intermédiaire Ronald-Marion
Elementary: Public
2.46 km
École élémentaire Ronald-Marion
Elementary: Public
2.45 km
Maple Ridge Public School
Elementary: Public
3.51 km
Eagle Ridge Public School
Elementary: Public
2.91 km
St Wilfrid Catholic School
Elementary: Catholic
1.84 km
Valley Farm Public School
Elementary: Public
2.39 km
École secondaire Ronald-Marion
Secondary: Public
2.44 km
Notre Dame Catholic Secondary School
Secondary: Catholic
5.42 km
Pine Ridge Secondary School
Secondary: Public
3.04 km
Dunbarton High School
Secondary: Public
6.70 km
St Mary Catholic Secondary School
Secondary: Catholic
5.39 km
Pickering High School
Secondary: Public
3.87 km





