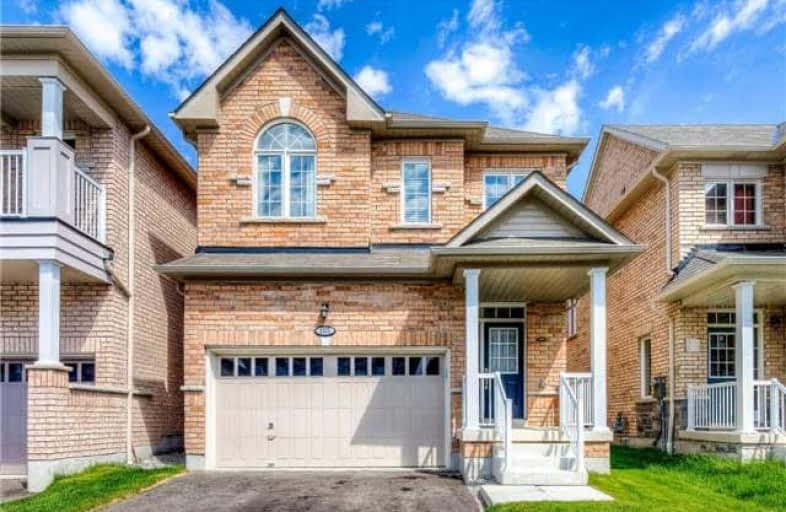
3D Walkthrough

École élémentaire École intermédiaire Ronald-Marion
Elementary: Public
2.49 km
École élémentaire Ronald-Marion
Elementary: Public
2.47 km
Maple Ridge Public School
Elementary: Public
3.55 km
Eagle Ridge Public School
Elementary: Public
2.93 km
St Wilfrid Catholic School
Elementary: Catholic
1.87 km
Valley Farm Public School
Elementary: Public
2.42 km
École secondaire Ronald-Marion
Secondary: Public
2.47 km
Notre Dame Catholic Secondary School
Secondary: Catholic
5.41 km
Pine Ridge Secondary School
Secondary: Public
3.07 km
Dunbarton High School
Secondary: Public
6.74 km
St Mary Catholic Secondary School
Secondary: Catholic
5.43 km
Pickering High School
Secondary: Public
3.89 km


