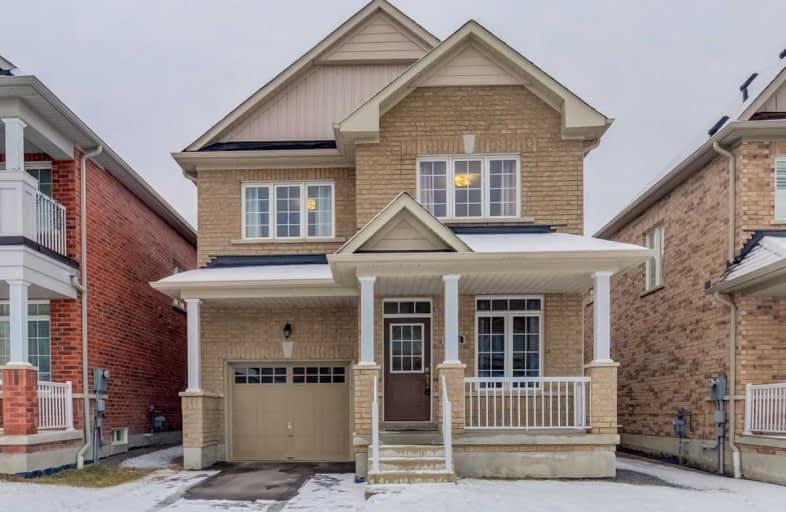Sold on Mar 30, 2020
Note: Property is not currently for sale or for rent.

-
Type: Detached
-
Style: 2-Storey
-
Lot Size: 29.53 x 88.53 Feet
-
Age: No Data
-
Taxes: $5,456 per year
-
Days on Site: 7 Days
-
Added: Mar 23, 2020 (1 week on market)
-
Updated:
-
Last Checked: 3 months ago
-
MLS®#: E4729791
-
Listed By: Re/max crossroads realty inc., brokerage
You Will Love This 4 Bedroom Stunner With A Modern Layout And Tasteful Upgrades. 9 Feet Ceilings Allover The Main Floor, Hardwood Floors, Fireplace, S/S Appliances With A Gas Stove, Finished Basement With A Wet Bar And A Beautiful Rec Room. Master Bedroom Features Walk-In Closet And A 4 Piece Ensuite. This Is A Perfect Family Home In A Rapidly Developing Community. Minutes To Schools, Mosque, Temple, Church, Hwy401,407, D-Live, Pickering Town & Go Station.
Extras
Included: S/S Fridge, S/S Gas Stove, Dishwasher, Washer & Dryer & All Existing Light Fixtures. Year Built: 2014 As Per Mpac.
Property Details
Facts for 1575 Brandy Court, Pickering
Status
Days on Market: 7
Last Status: Sold
Sold Date: Mar 30, 2020
Closed Date: Apr 30, 2020
Expiry Date: Jun 23, 2020
Sold Price: $775,000
Unavailable Date: Mar 30, 2020
Input Date: Mar 23, 2020
Prior LSC: Listing with no contract changes
Property
Status: Sale
Property Type: Detached
Style: 2-Storey
Area: Pickering
Community: Duffin Heights
Availability Date: Tbd
Inside
Bedrooms: 4
Bathrooms: 4
Kitchens: 1
Rooms: 12
Den/Family Room: Yes
Air Conditioning: Central Air
Fireplace: Yes
Washrooms: 4
Building
Basement: Finished
Heat Type: Forced Air
Heat Source: Gas
Exterior: Brick
Water Supply: Municipal
Special Designation: Unknown
Parking
Driveway: Available
Garage Spaces: 1
Garage Type: Attached
Covered Parking Spaces: 1
Total Parking Spaces: 2
Fees
Tax Year: 2019
Tax Legal Description: Plan 40M2495 Lot 71
Taxes: $5,456
Highlights
Feature: Grnbelt/Cons
Feature: Library
Feature: Park
Feature: Public Transit
Feature: School
Land
Cross Street: Brock & Taunton
Municipality District: Pickering
Fronting On: North
Parcel Number: 263831059
Pool: None
Sewer: Sewers
Lot Depth: 88.53 Feet
Lot Frontage: 29.53 Feet
Additional Media
- Virtual Tour: https://www.houssmax.ca/vtournb/h8922325
Rooms
Room details for 1575 Brandy Court, Pickering
| Type | Dimensions | Description |
|---|---|---|
| Living Main | 3.96 x 3.40 | Hardwood Floor, Fireplace |
| Dining Main | 3.05 x 3.40 | Hardwood Floor, Large Window, Coffered Ceiling |
| Kitchen Main | 3.35 x 3.05 | Ceramic Floor, Stainless Steel Appl, Gas Fireplace |
| Breakfast Main | 3.66 x 3.05 | Ceramic Floor, W/O To Yard |
| Master 2nd | 3.96 x 4.88 | Broadloom, W/I Closet, Large Window |
| 2nd Br 2nd | 4.57 x 3.35 | Broadloom, Closet, Large Window |
| 3rd Br 2nd | 3.72 x 3.37 | Broadloom, Closet, Large Window |
| 4th Br 2nd | 3.66 x 3.17 | Broadloom, Closet, Large Window |
| Rec Bsmt | - | Wet Bar, Laminate, Pot Lights |
| XXXXXXXX | XXX XX, XXXX |
XXXX XXX XXXX |
$XXX,XXX |
| XXX XX, XXXX |
XXXXXX XXX XXXX |
$XXX,XXX | |
| XXXXXXXX | XXX XX, XXXX |
XXXX XXX XXXX |
$XXX,XXX |
| XXX XX, XXXX |
XXXXXX XXX XXXX |
$XXX,XXX | |
| XXXXXXXX | XXX XX, XXXX |
XXXXXXX XXX XXXX |
|
| XXX XX, XXXX |
XXXXXX XXX XXXX |
$XXX,XXX |
| XXXXXXXX XXXX | XXX XX, XXXX | $775,000 XXX XXXX |
| XXXXXXXX XXXXXX | XXX XX, XXXX | $785,000 XXX XXXX |
| XXXXXXXX XXXX | XXX XX, XXXX | $703,000 XXX XXXX |
| XXXXXXXX XXXXXX | XXX XX, XXXX | $699,800 XXX XXXX |
| XXXXXXXX XXXXXXX | XXX XX, XXXX | XXX XXXX |
| XXXXXXXX XXXXXX | XXX XX, XXXX | $699,800 XXX XXXX |

École élémentaire École intermédiaire Ronald-Marion
Elementary: PublicÉcole élémentaire Ronald-Marion
Elementary: PublicMaple Ridge Public School
Elementary: PublicEagle Ridge Public School
Elementary: PublicSt Wilfrid Catholic School
Elementary: CatholicValley Farm Public School
Elementary: PublicÉcole secondaire Ronald-Marion
Secondary: PublicNotre Dame Catholic Secondary School
Secondary: CatholicPine Ridge Secondary School
Secondary: PublicDunbarton High School
Secondary: PublicSt Mary Catholic Secondary School
Secondary: CatholicPickering High School
Secondary: Public- 4 bath
- 4 bed
- 1500 sqft
22 Edgley Court, Ajax, Ontario • L1T 0B9 • Central West
- 3 bath
- 4 bed
2806 Foxden Square, Pickering, Ontario • L1X 0N9 • Rural Pickering




