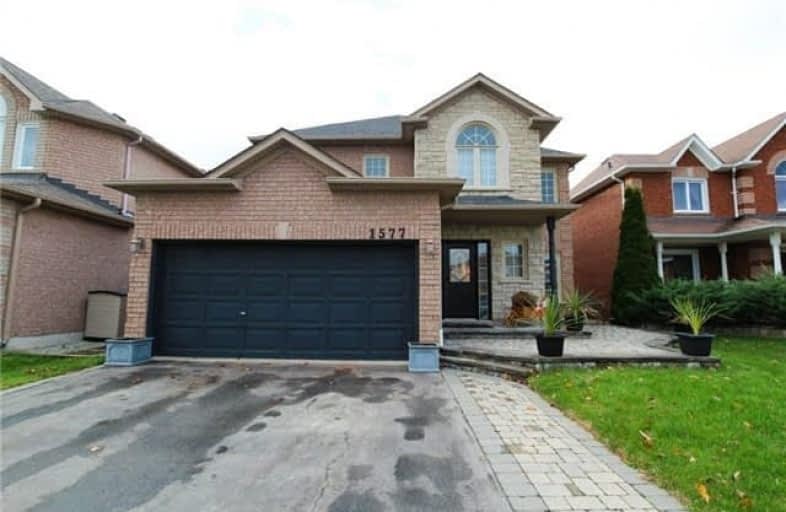Sold on Mar 31, 2018
Note: Property is not currently for sale or for rent.

-
Type: Detached
-
Style: 2-Storey
-
Size: 2500 sqft
-
Lot Size: 42.65 x 108.27 Feet
-
Age: 16-30 years
-
Taxes: $6,435 per year
-
Days on Site: 12 Days
-
Added: Sep 07, 2019 (1 week on market)
-
Updated:
-
Last Checked: 3 months ago
-
MLS®#: E4071168
-
Listed By: Century 21 parkland ltd., brokerage
Don't Miss This Opportunity! Pride Of Ownership! Original Owners But Recently Upgraded And Renovated! Newer Kitchen W Upgraded Backsplash & Faucet , Newer Flooring,Recently Painted, Shutters & Brand New Hardwood Flooring In Dining & Living Rooms 4+1 Bdrms W 3 Bathrms, Double Car Garage, Finished Basement Perfect For Entertaining Indoors & Out! Move-In Ready! Great Family Neighbourhood! Close To All Amenities! Bbq Gas Line
Extras
Roof (09 W 35 Yr Warranty), Interlock (11), Washer & Dryer (12), Exotic Brazilian Koa Hdwood Fl (2013 & Dr & Lr Novr 2017), Cac & Furnace (15),Hwt (Rental),Water Softener, Recently Painted Bsmt, Lau Rm Sink (17).
Property Details
Facts for 1577 Seguin Square, Pickering
Status
Days on Market: 12
Last Status: Sold
Sold Date: Mar 31, 2018
Closed Date: Apr 25, 2018
Expiry Date: Jun 19, 2018
Sold Price: $825,000
Unavailable Date: Mar 31, 2018
Input Date: Mar 19, 2018
Prior LSC: Listing with no contract changes
Property
Status: Sale
Property Type: Detached
Style: 2-Storey
Size (sq ft): 2500
Age: 16-30
Area: Pickering
Community: Amberlea
Availability Date: Immediate
Inside
Bedrooms: 4
Bedrooms Plus: 1
Bathrooms: 3
Kitchens: 1
Rooms: 8
Den/Family Room: Yes
Air Conditioning: Central Air
Fireplace: Yes
Washrooms: 3
Building
Basement: Finished
Heat Type: Forced Air
Heat Source: Gas
Exterior: Brick
Water Supply: Municipal
Special Designation: Unknown
Parking
Driveway: Private
Garage Spaces: 2
Garage Type: Attached
Covered Parking Spaces: 4
Total Parking Spaces: 6
Fees
Tax Year: 2017
Tax Legal Description: Plan 40M1819 Lot 12
Taxes: $6,435
Highlights
Feature: Fenced Yard
Feature: Library
Feature: Park
Feature: Place Of Worship
Feature: Rec Centre
Feature: School
Land
Cross Street: Rosebank & Finch
Municipality District: Pickering
Fronting On: West
Pool: None
Sewer: Sewers
Lot Depth: 108.27 Feet
Lot Frontage: 42.65 Feet
Rooms
Room details for 1577 Seguin Square, Pickering
| Type | Dimensions | Description |
|---|---|---|
| Living Ground | 3.22 x 4.51 | Hardwood Floor, Open Concept, Combined W/Dining |
| Dining Ground | 3.33 x 3.94 | Hardwood Floor, Open Concept, Combined W/Living |
| Family Ground | 4.02 x 5.21 | Hardwood Floor, Fireplace, Window |
| Kitchen Ground | 3.26 x 6.13 | Hardwood Floor, W/O To Yard, Renovated |
| Master 2nd | 4.10 x 5.21 | Laminate, W/I Closet, 4 Pc Ensuite |
| 2nd Br 2nd | 3.38 x 3.84 | Laminate, Closet, Window |
| 3rd Br 2nd | 3.38 x 3.90 | Laminate, Closet, Window |
| 4th Br 2nd | 3.73 x 4.05 | Laminate, Closet, Window |
| Family Bsmt | 6.74 x 8.46 | Laminate, Finished, Window |
| Br Bsmt | 3.35 x 4.97 | Laminate, Finished, Window |
| XXXXXXXX | XXX XX, XXXX |
XXXX XXX XXXX |
$XXX,XXX |
| XXX XX, XXXX |
XXXXXX XXX XXXX |
$XXX,XXX | |
| XXXXXXXX | XXX XX, XXXX |
XXXXXXX XXX XXXX |
|
| XXX XX, XXXX |
XXXXXX XXX XXXX |
$XXX,XXX | |
| XXXXXXXX | XXX XX, XXXX |
XXXXXXX XXX XXXX |
|
| XXX XX, XXXX |
XXXXXX XXX XXXX |
$XXX,XXX | |
| XXXXXXXX | XXX XX, XXXX |
XXXXXXX XXX XXXX |
|
| XXX XX, XXXX |
XXXXXX XXX XXXX |
$XXX,XXX | |
| XXXXXXXX | XXX XX, XXXX |
XXXXXXX XXX XXXX |
|
| XXX XX, XXXX |
XXXXXX XXX XXXX |
$XXX,XXX |
| XXXXXXXX XXXX | XXX XX, XXXX | $825,000 XXX XXXX |
| XXXXXXXX XXXXXX | XXX XX, XXXX | $830,000 XXX XXXX |
| XXXXXXXX XXXXXXX | XXX XX, XXXX | XXX XXXX |
| XXXXXXXX XXXXXX | XXX XX, XXXX | $868,000 XXX XXXX |
| XXXXXXXX XXXXXXX | XXX XX, XXXX | XXX XXXX |
| XXXXXXXX XXXXXX | XXX XX, XXXX | $868,000 XXX XXXX |
| XXXXXXXX XXXXXXX | XXX XX, XXXX | XXX XXXX |
| XXXXXXXX XXXXXX | XXX XX, XXXX | $899,000 XXX XXXX |
| XXXXXXXX XXXXXXX | XXX XX, XXXX | XXX XXXX |
| XXXXXXXX XXXXXX | XXX XX, XXXX | $925,000 XXX XXXX |

St Monica Catholic School
Elementary: CatholicWestcreek Public School
Elementary: PublicAltona Forest Public School
Elementary: PublicGandatsetiagon Public School
Elementary: PublicHighbush Public School
Elementary: PublicSt Elizabeth Seton Catholic School
Elementary: CatholicÉcole secondaire Ronald-Marion
Secondary: PublicSir Oliver Mowat Collegiate Institute
Secondary: PublicPine Ridge Secondary School
Secondary: PublicDunbarton High School
Secondary: PublicSt Mary Catholic Secondary School
Secondary: CatholicPickering High School
Secondary: Public- 1 bath
- 4 bed
431 Sheppard Avenue, Pickering, Ontario • L1V 1E7 • Woodlands
- 4 bath
- 4 bed
- 2000 sqft
393 BROOKRIDGE Gate North, Pickering, Ontario • L1V 4P3 • Rougemount
- 3 bath
- 4 bed
- 2 bath
- 4 bed
906 Marinet Crescent, Pickering, Ontario • L1W 2M1 • West Shore






