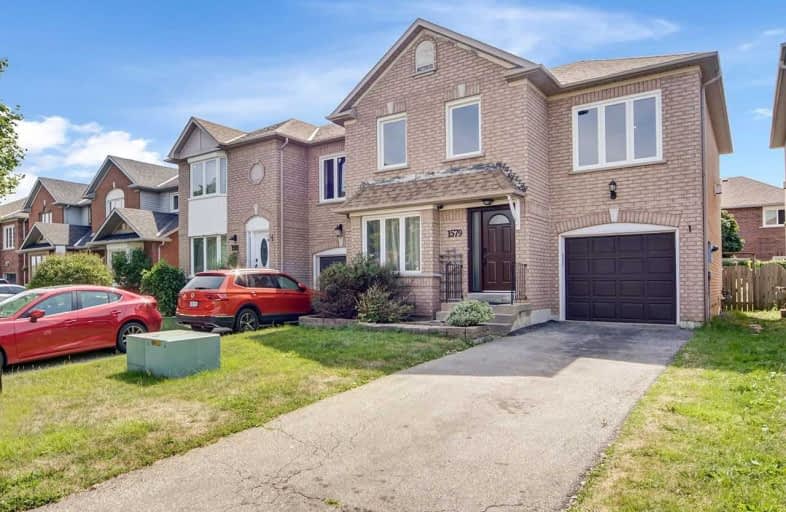
Fr Fenelon Catholic School
Elementary: Catholic
2.13 km
Altona Forest Public School
Elementary: Public
0.94 km
Gandatsetiagon Public School
Elementary: Public
0.53 km
Highbush Public School
Elementary: Public
0.66 km
William Dunbar Public School
Elementary: Public
1.43 km
St Elizabeth Seton Catholic School
Elementary: Catholic
0.96 km
École secondaire Ronald-Marion
Secondary: Public
4.66 km
Sir Oliver Mowat Collegiate Institute
Secondary: Public
6.14 km
Pine Ridge Secondary School
Secondary: Public
2.96 km
Dunbarton High School
Secondary: Public
1.30 km
St Mary Catholic Secondary School
Secondary: Catholic
0.28 km
Pickering High School
Secondary: Public
5.88 km





