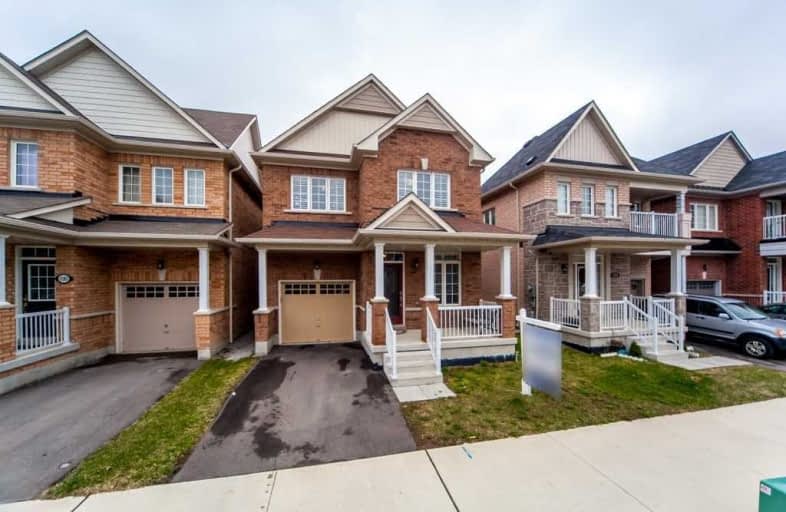Sold on May 07, 2019
Note: Property is not currently for sale or for rent.

-
Type: Detached
-
Style: 2-Storey
-
Size: 1500 sqft
-
Lot Size: 29.53 x 88.58 Feet
-
Age: 0-5 years
-
Taxes: $5,300 per year
-
Days on Site: 4 Days
-
Added: Sep 07, 2019 (4 days on market)
-
Updated:
-
Last Checked: 3 months ago
-
MLS®#: E4438071
-
Listed By: Beg brothers real estate, brokerage
Welcome Home To This Beautiful 4 Bedroom Home Nestled In The Highly Desirable Duffin Heights Community In Pickering! Main Floor Features 9' Ceilings, Hardwood Floor, Gas Fireplace, Stainless Steel Appliances, Granite Counter Top, Breakfast Bar & More! 4 Generous Sized Bedrooms On Second Floor! Master Bedroom With 5 Pc Ensuite And Walk In Closet!
Extras
Includes: Stainless Steel Fridge, Stove, Dishwasher, Washer & Dryer, All Electrical Light Fixtures.
Property Details
Facts for 1581 Brandy Court, Pickering
Status
Days on Market: 4
Last Status: Sold
Sold Date: May 07, 2019
Closed Date: Jun 14, 2019
Expiry Date: Aug 02, 2019
Sold Price: $725,000
Unavailable Date: May 07, 2019
Input Date: May 03, 2019
Property
Status: Sale
Property Type: Detached
Style: 2-Storey
Size (sq ft): 1500
Age: 0-5
Area: Pickering
Community: Duffin Heights
Availability Date: Flexible
Inside
Bedrooms: 4
Bathrooms: 3
Kitchens: 1
Rooms: 9
Den/Family Room: Yes
Air Conditioning: Central Air
Fireplace: Yes
Washrooms: 3
Building
Basement: Unfinished
Heat Type: Forced Air
Heat Source: Gas
Exterior: Brick
Water Supply: Municipal
Special Designation: Unknown
Parking
Driveway: Private
Garage Spaces: 1
Garage Type: Built-In
Covered Parking Spaces: 1
Total Parking Spaces: 2
Fees
Tax Year: 2019
Tax Legal Description: Lot 74, Plan 40M2495
Taxes: $5,300
Highlights
Feature: Arts Centre
Feature: Fenced Yard
Feature: Library
Feature: Park
Feature: Place Of Worship
Feature: Public Transit
Land
Cross Street: Brock Rd And Taunton
Municipality District: Pickering
Fronting On: North
Pool: None
Sewer: Sewers
Lot Depth: 88.58 Feet
Lot Frontage: 29.53 Feet
Rooms
Room details for 1581 Brandy Court, Pickering
| Type | Dimensions | Description |
|---|---|---|
| Living Ground | 3.54 x 3.54 | Hardwood Floor, Window |
| Dining Ground | 3.05 x 3.32 | Hardwood Floor, Combined W/Family |
| Family Ground | 3.96 x 3.32 | Hardwood Floor, Combined W/Dining |
| Breakfast Ground | 3.66 x 3.05 | W/O To Yard, Combined W/Kitchen |
| Kitchen Ground | 3.35 x 3.05 | Backsplash, Stainless Steel Appl |
| Master 2nd | 4.88 x 3.35 | 5 Pc Ensuite, W/I Closet |
| 2nd Br 2nd | 4.21 x 3.35 | Closet |
| 3rd Br 2nd | 3.72 x 3.08 | Closet |
| 4th Br 2nd | 3.05 x 2.76 | Closet |
| XXXXXXXX | XXX XX, XXXX |
XXXX XXX XXXX |
$XXX,XXX |
| XXX XX, XXXX |
XXXXXX XXX XXXX |
$XXX,XXX |
| XXXXXXXX XXXX | XXX XX, XXXX | $725,000 XXX XXXX |
| XXXXXXXX XXXXXX | XXX XX, XXXX | $729,900 XXX XXXX |

École élémentaire École intermédiaire Ronald-Marion
Elementary: PublicÉcole élémentaire Ronald-Marion
Elementary: PublicMaple Ridge Public School
Elementary: PublicEagle Ridge Public School
Elementary: PublicSt Wilfrid Catholic School
Elementary: CatholicValley Farm Public School
Elementary: PublicÉcole secondaire Ronald-Marion
Secondary: PublicNotre Dame Catholic Secondary School
Secondary: CatholicPine Ridge Secondary School
Secondary: PublicDunbarton High School
Secondary: PublicSt Mary Catholic Secondary School
Secondary: CatholicPickering High School
Secondary: Public- 4 bath
- 4 bed
- 1500 sqft
22 Edgley Court, Ajax, Ontario • L1T 0B9 • Central West



