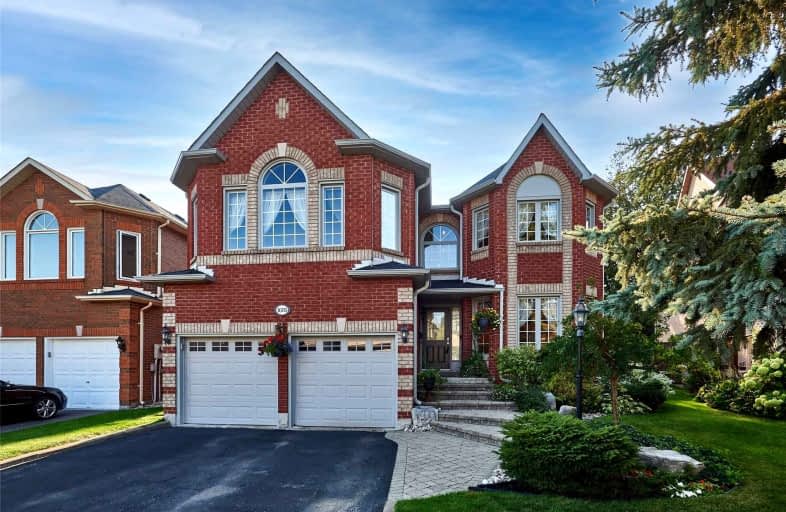Sold on Sep 15, 2022
Note: Property is not currently for sale or for rent.

-
Type: Detached
-
Style: 2-Storey
-
Size: 3000 sqft
-
Lot Size: 46.88 x 147 Feet
-
Age: No Data
-
Taxes: $8,369 per year
-
Days on Site: 1 Days
-
Added: Sep 14, 2022 (1 day on market)
-
Updated:
-
Last Checked: 2 months ago
-
MLS®#: E5762798
-
Listed By: Century 21 percy fulton ltd., brokerage
Proud Original Owners Of This Gorgeous, Bright, Spacious & Upgraded Home In Pickering's Sought After Highbush Area. Mins To The Rouge Valley, 401&407. Over 3000 Sqft Plus A Finished Bsmt With A Kitchenette & Bath; Huge 36X12 Deck, Heated Inground Pool, Hot Tub & Prof Landscaped; Your Own Private Resort In The City. 7 Car Parking, Chefs Kitchen With Top Quality Finishes; Transit, Shopping, Schools Nearby. 200Amp. See Attached List For Details.
Extras
S/S Fridge, Jennair Gas Range, Bosch B/I Dishwasher, B/I Micro; B/I Wine Fridge, Washer, Gas Dryer, All Elfs; All Window Coverings, Heated Pool, Central Air, Central Vac, Hot Tub, Extra Large Shed, Wood Burning Fireplace. See Attached List.
Property Details
Facts for 1605 Sandhurst Crescent, Pickering
Status
Days on Market: 1
Last Status: Sold
Sold Date: Sep 15, 2022
Closed Date: Nov 10, 2022
Expiry Date: Feb 14, 2023
Sold Price: $1,470,000
Unavailable Date: Sep 15, 2022
Input Date: Sep 14, 2022
Prior LSC: Listing with no contract changes
Property
Status: Sale
Property Type: Detached
Style: 2-Storey
Size (sq ft): 3000
Area: Pickering
Community: Highbush
Availability Date: Tba
Inside
Bedrooms: 5
Bedrooms Plus: 1
Bathrooms: 4
Kitchens: 1
Kitchens Plus: 1
Rooms: 10
Den/Family Room: Yes
Air Conditioning: Central Air
Fireplace: Yes
Central Vacuum: Y
Washrooms: 4
Building
Basement: Apartment
Basement 2: Finished
Heat Type: Forced Air
Heat Source: Gas
Exterior: Brick
Water Supply: Municipal
Special Designation: Unknown
Parking
Driveway: Pvt Double
Garage Spaces: 2
Garage Type: Attached
Covered Parking Spaces: 4
Total Parking Spaces: 6
Fees
Tax Year: 2022
Tax Legal Description: Plan 40M1728 Lot 11
Taxes: $8,369
Highlights
Feature: Fenced Yard
Land
Cross Street: Altona Rd/ Pinegrove
Municipality District: Pickering
Fronting On: West
Pool: Inground
Sewer: Sewers
Lot Depth: 147 Feet
Lot Frontage: 46.88 Feet
Lot Irregularities: 129 South S Ide.
Additional Media
- Virtual Tour: http://www.1605sandhurst.com/unbranded/
Rooms
Room details for 1605 Sandhurst Crescent, Pickering
| Type | Dimensions | Description |
|---|---|---|
| Living Main | 3.35 x 5.18 | Hardwood Floor, Combined W/Dining |
| Dining Main | 3.35 x 3.96 | Hardwood Floor |
| Family Main | 3.35 x 5.80 | Hardwood Floor, Fireplace |
| Kitchen Main | 3.23 x 4.75 | Stone Floor, W/O To Deck |
| Breakfast Main | 3.35 x 4.75 | Centre Island |
| Great Rm Main | 3.54 x 5.36 | Large Closet, Cathedral Ceiling, Sunken Room |
| Prim Bdrm 2nd | 4.57 x 6.28 | Hardwood Floor, 4 Pc Ensuite, W/I Closet |
| 2nd Br 2nd | 3.35 x 4.27 | Hardwood Floor, Closet |
| 3rd Br 2nd | 3.35 x 3.66 | Hardwood Floor, Closet |
| 4th Br 2nd | 3.35 x 3.66 | Hardwood Floor, Closet |
| Rec Bsmt | 5.48 x 10.21 | Laminate, Pot Lights, Roughed-In Fireplace |
| Br Bsmt | 3.35 x 4.20 | Laminate, W/I Closet, 3 Pc Bath |
| XXXXXXXX | XXX XX, XXXX |
XXXX XXX XXXX |
$X,XXX,XXX |
| XXX XX, XXXX |
XXXXXX XXX XXXX |
$X,XXX,XXX |
| XXXXXXXX XXXX | XXX XX, XXXX | $1,470,000 XXX XXXX |
| XXXXXXXX XXXXXX | XXX XX, XXXX | $1,400,000 XXX XXXX |

St Monica Catholic School
Elementary: CatholicElizabeth B Phin Public School
Elementary: PublicWestcreek Public School
Elementary: PublicAltona Forest Public School
Elementary: PublicHighbush Public School
Elementary: PublicSt Elizabeth Seton Catholic School
Elementary: CatholicWest Hill Collegiate Institute
Secondary: PublicSir Oliver Mowat Collegiate Institute
Secondary: PublicPine Ridge Secondary School
Secondary: PublicSt John Paul II Catholic Secondary School
Secondary: CatholicDunbarton High School
Secondary: PublicSt Mary Catholic Secondary School
Secondary: Catholic

