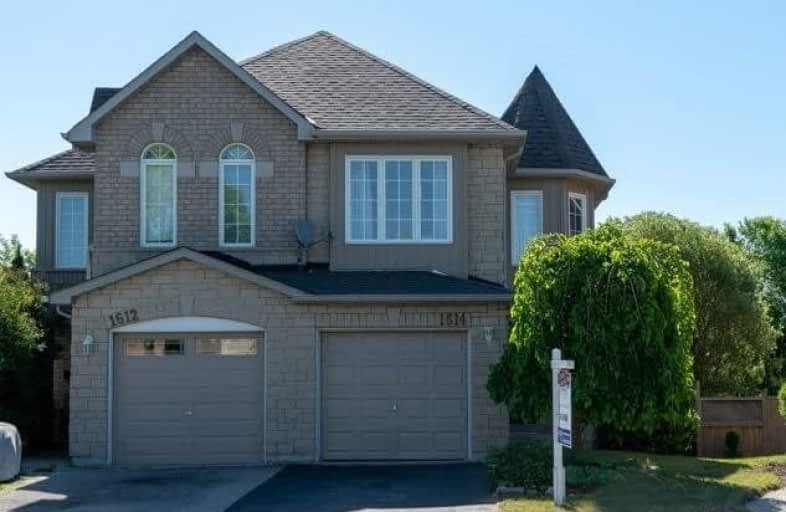
St Monica Catholic School
Elementary: Catholic
0.89 km
Elizabeth B Phin Public School
Elementary: Public
0.83 km
Westcreek Public School
Elementary: Public
1.21 km
Altona Forest Public School
Elementary: Public
0.81 km
Highbush Public School
Elementary: Public
0.71 km
St Elizabeth Seton Catholic School
Elementary: Catholic
0.66 km
École secondaire Ronald-Marion
Secondary: Public
5.90 km
West Hill Collegiate Institute
Secondary: Public
7.12 km
Sir Oliver Mowat Collegiate Institute
Secondary: Public
4.79 km
Pine Ridge Secondary School
Secondary: Public
4.25 km
Dunbarton High School
Secondary: Public
0.77 km
St Mary Catholic Secondary School
Secondary: Catholic
1.59 km




