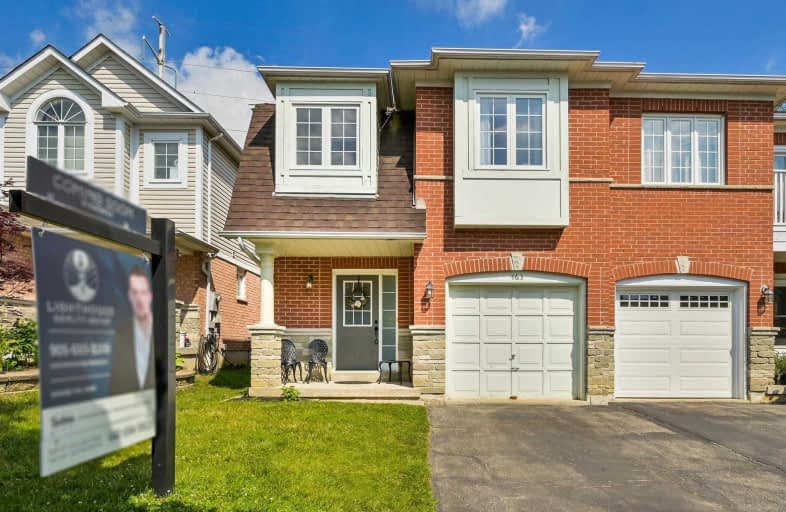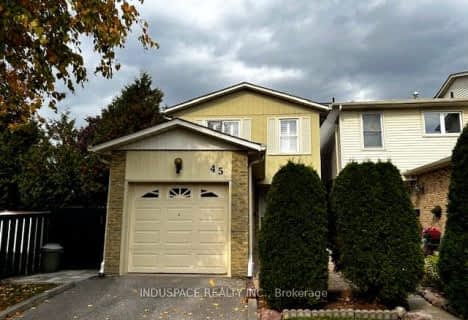
St Monica Catholic School
Elementary: Catholic
1.38 km
Elizabeth B Phin Public School
Elementary: Public
1.68 km
Westcreek Public School
Elementary: Public
0.64 km
Altona Forest Public School
Elementary: Public
1.45 km
Highbush Public School
Elementary: Public
1.92 km
St Elizabeth Seton Catholic School
Elementary: Catholic
1.51 km
West Hill Collegiate Institute
Secondary: Public
6.50 km
Sir Oliver Mowat Collegiate Institute
Secondary: Public
5.24 km
Pine Ridge Secondary School
Secondary: Public
5.14 km
St John Paul II Catholic Secondary School
Secondary: Catholic
5.61 km
Dunbarton High School
Secondary: Public
2.57 km
St Mary Catholic Secondary School
Secondary: Catholic
2.35 km








