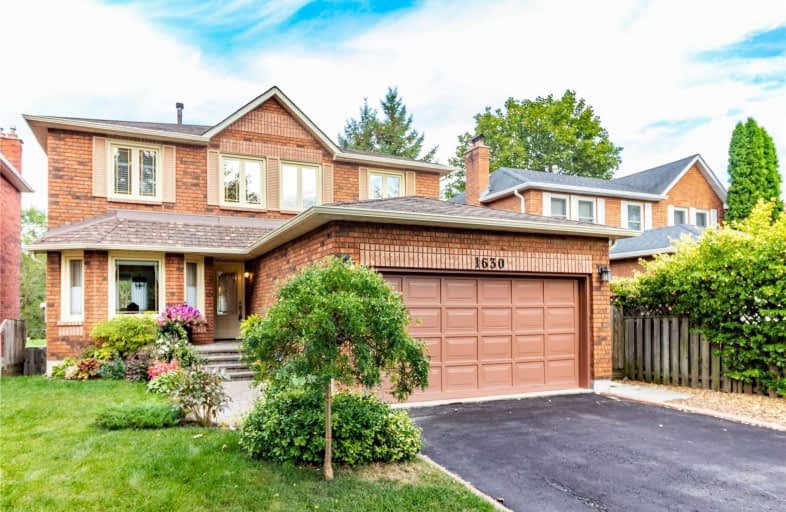Leased on Dec 30, 2019
Note: Property is not currently for sale or for rent.

-
Type: Detached
-
Style: 2-Storey
-
Lease Term: 1 Year
-
Possession: No Data
-
All Inclusive: N
-
Lot Size: 40.75 x 100.07 Feet
-
Age: No Data
-
Days on Site: 43 Days
-
Added: Dec 31, 2019 (1 month on market)
-
Updated:
-
Last Checked: 3 months ago
-
MLS®#: E4636243
-
Listed By: World class realty point, brokerage
Gorgeous And Meticulously Cared For Family Home. This Warm And Inviting Home On A Hidden Gem Of A Street In Brock Ridge Community. Wonderful Curb Appeal With Newer Interlocking Welcomes You Home To A Brand New Kitchen With S/S Appliances, Quartz Counter Top, Valance Lighting, New Flooring Throughout, Large Bright Windows Off The Kitchen Overlooking A Park, 3 Well Appointed Bedrooms,& Bright 2 Br In-Law Suite. The Garage Will Be Shared And No Storage Allowed.
Extras
Tenant Responsible To Pay All Utilities, Hwt Rental, Lawn Maintenance And Snow Removal. No Smoking And No Pets. Basement Is Not Included.
Property Details
Facts for 1630 Baggins Street, Pickering
Status
Days on Market: 43
Last Status: Leased
Sold Date: Dec 30, 2019
Closed Date: Jan 15, 2020
Expiry Date: Feb 29, 2020
Sold Price: $2,000
Unavailable Date: Dec 30, 2019
Input Date: Nov 17, 2019
Property
Status: Lease
Property Type: Detached
Style: 2-Storey
Area: Pickering
Community: Brock Ridge
Inside
Bedrooms: 3
Bathrooms: 3
Kitchens: 1
Rooms: 3
Den/Family Room: Yes
Air Conditioning: Central Air
Fireplace: Yes
Laundry: Ensuite
Washrooms: 3
Utilities
Utilities Included: N
Building
Basement: Other
Heat Type: Forced Air
Heat Source: Gas
Exterior: Brick
UFFI: No
Private Entrance: Y
Water Supply: Municipal
Physically Handicapped-Equipped: N
Special Designation: Other
Parking
Driveway: Front Yard
Parking Included: Yes
Garage Spaces: 1
Garage Type: Attached
Covered Parking Spaces: 2
Total Parking Spaces: 1
Fees
Cable Included: No
Central A/C Included: No
Common Elements Included: Yes
Heating Included: No
Hydro Included: No
Water Included: No
Land
Cross Street: Brock Rd/ Dellbrook
Municipality District: Pickering
Fronting On: East
Pool: None
Sewer: Sewers
Lot Depth: 100.07 Feet
Lot Frontage: 40.75 Feet
Payment Frequency: Monthly
| XXXXXXXX | XXX XX, XXXX |
XXXXXX XXX XXXX |
$X,XXX |
| XXX XX, XXXX |
XXXXXX XXX XXXX |
$X,XXX | |
| XXXXXXXX | XXX XX, XXXX |
XXXX XXX XXXX |
$XXX,XXX |
| XXX XX, XXXX |
XXXXXX XXX XXXX |
$XXX,XXX |
| XXXXXXXX XXXXXX | XXX XX, XXXX | $2,000 XXX XXXX |
| XXXXXXXX XXXXXX | XXX XX, XXXX | $2,200 XXX XXXX |
| XXXXXXXX XXXX | XXX XX, XXXX | $800,000 XXX XXXX |
| XXXXXXXX XXXXXX | XXX XX, XXXX | $769,000 XXX XXXX |

École élémentaire École intermédiaire Ronald-Marion
Elementary: PublicGlengrove Public School
Elementary: PublicÉcole élémentaire Ronald-Marion
Elementary: PublicEagle Ridge Public School
Elementary: PublicSt Wilfrid Catholic School
Elementary: CatholicValley Farm Public School
Elementary: PublicÉcole secondaire Ronald-Marion
Secondary: PublicNotre Dame Catholic Secondary School
Secondary: CatholicPine Ridge Secondary School
Secondary: PublicDunbarton High School
Secondary: PublicSt Mary Catholic Secondary School
Secondary: CatholicPickering High School
Secondary: Public

