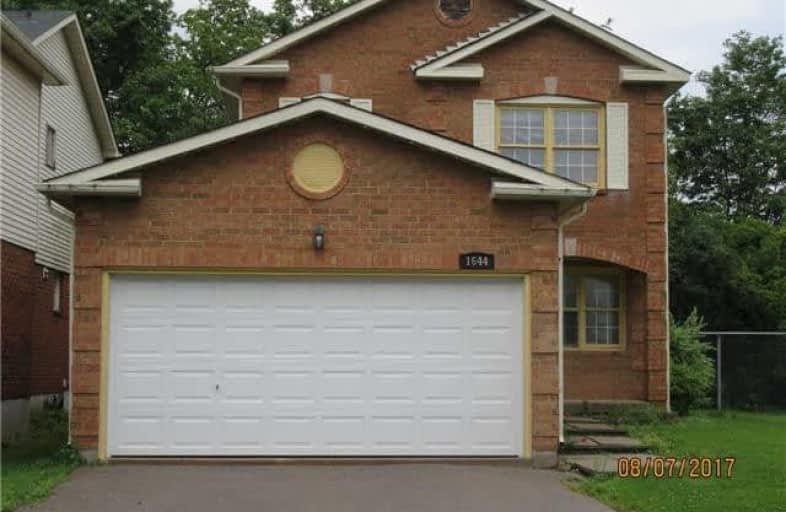
École élémentaire École intermédiaire Ronald-Marion
Elementary: Public
0.56 km
Glengrove Public School
Elementary: Public
1.48 km
École élémentaire Ronald-Marion
Elementary: Public
0.67 km
Maple Ridge Public School
Elementary: Public
1.50 km
St Wilfrid Catholic School
Elementary: Catholic
1.18 km
Valley Farm Public School
Elementary: Public
0.43 km
École secondaire Ronald-Marion
Secondary: Public
0.66 km
Notre Dame Catholic Secondary School
Secondary: Catholic
5.49 km
Pine Ridge Secondary School
Secondary: Public
1.13 km
Dunbarton High School
Secondary: Public
4.75 km
St Mary Catholic Secondary School
Secondary: Catholic
3.93 km
Pickering High School
Secondary: Public
2.10 km

