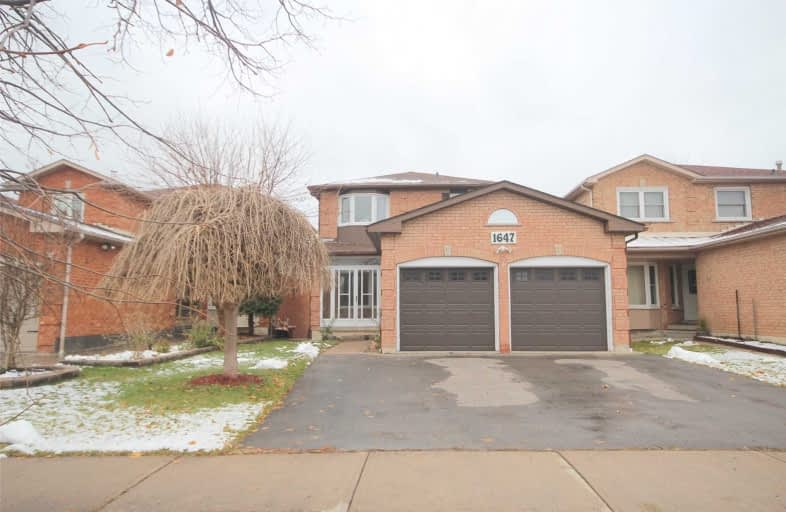Removed on Dec 14, 2018
Note: Property is not currently for sale or for rent.

-
Type: Detached
-
Style: 2-Storey
-
Lease Term: 1 Year
-
Possession: Immediate
-
All Inclusive: N
-
Lot Size: 35.1 x 100.07 Feet
-
Age: No Data
-
Days on Site: 25 Days
-
Added: Nov 19, 2018 (3 weeks on market)
-
Updated:
-
Last Checked: 3 months ago
-
MLS®#: E4305897
-
Listed By: Re/max community realty inc., brokerage
Main Floor And 2nd Floor Only***Basement Is Not Included***Exceptionally Clean House***Beautiful Detached 3-Br And 3-Washroom Home In Prestigious Brock Ridge Community***Eat-In Kitchen***W/O To A Gorgeous Patio***Large Master Bedroom W/ 4Pc Ensuite And W/I Closet***Shared Laundry On M/F. Private Access For Both Upstairs And Downstairs Tenants To Laundry Room***Upstairs Tenant Gets 1 Garage Parking And 1 Driveway Parking (2 Spots Total)***No Sign On Property**
Extras
Existing: Fridge, Gas Stove, B/I D/W, Large Front Load W/D (Shared), Bbq Gas Line, All Elf's+Ceiling Fans And All Window Blinds. Hwt Is Rented. The Utility Bill Will Be Shared W/ The Bmnt Tenant. Upstairs Pays 67% And Downstairs Pays 33%.
Property Details
Facts for 1647 Pepperwood Gate, Pickering
Status
Days on Market: 25
Last Status: Terminated
Sold Date: Jan 01, 0001
Closed Date: Jan 01, 0001
Expiry Date: Feb 19, 2019
Unavailable Date: Dec 14, 2018
Input Date: Nov 19, 2018
Property
Status: Lease
Property Type: Detached
Style: 2-Storey
Area: Pickering
Community: Brock Ridge
Availability Date: Immediate
Inside
Bedrooms: 3
Bathrooms: 3
Kitchens: 1
Rooms: 7
Den/Family Room: Yes
Air Conditioning: Central Air
Fireplace: Yes
Laundry:
Laundry Level: Main
Washrooms: 3
Utilities
Utilities Included: N
Building
Basement: Finished
Basement 2: Sep Entrance
Heat Type: Forced Air
Heat Source: Gas
Exterior: Brick
Exterior: Vinyl Siding
Elevator: N
UFFI: No
Private Entrance: Y
Water Supply: Municipal
Special Designation: Unknown
Retirement: N
Parking
Driveway: Private
Parking Included: Yes
Garage Spaces: 1
Garage Type: Attached
Covered Parking Spaces: 1
Fees
Cable Included: No
Central A/C Included: No
Common Elements Included: No
Heating Included: No
Hydro Included: No
Water Included: No
Highlights
Feature: Fenced Yard
Feature: Park
Feature: Place Of Worship
Feature: Public Transit
Feature: Rec Centre
Feature: School
Land
Cross Street: Brock Road & Major O
Municipality District: Pickering
Fronting On: West
Pool: None
Sewer: Sewers
Lot Depth: 100.07 Feet
Lot Frontage: 35.1 Feet
Payment Frequency: Monthly
Rooms
Room details for 1647 Pepperwood Gate, Pickering
| Type | Dimensions | Description |
|---|---|---|
| Foyer Main | 1.06 x 3.30 | Access To Garage, 2 Pc Bath, Ceramic Floor |
| Living Main | 2.95 x 5.15 | Hardwood Floor, Combined W/Dining |
| Dining Main | 2.95 x 5.15 | Hardwood Floor, Combined W/Living |
| Kitchen Main | 2.90 x 3.25 | W/O To Deck |
| Family Main | 3.36 x 4.52 | W/O To Deck, Hardwood Floor, Fireplace |
| Master 2nd | 4.38 x 3.63 | 4 Pc Ensuite, W/I Closet, Laminate |
| 2nd Br 2nd | 3.65 x 3.58 | Closet, Laminate, Window |
| 3rd Br 2nd | 2.98 x 4.00 | Closet, Laminate, Window |
| XXXXXXXX | XXX XX, XXXX |
XXXXXXX XXX XXXX |
|
| XXX XX, XXXX |
XXXXXX XXX XXXX |
$X,XXX | |
| XXXXXXXX | XXX XX, XXXX |
XXXX XXX XXXX |
$XXX,XXX |
| XXX XX, XXXX |
XXXXXX XXX XXXX |
$XXX,XXX |
| XXXXXXXX XXXXXXX | XXX XX, XXXX | XXX XXXX |
| XXXXXXXX XXXXXX | XXX XX, XXXX | $1,995 XXX XXXX |
| XXXXXXXX XXXX | XXX XX, XXXX | $660,000 XXX XXXX |
| XXXXXXXX XXXXXX | XXX XX, XXXX | $639,900 XXX XXXX |

École élémentaire École intermédiaire Ronald-Marion
Elementary: PublicGlengrove Public School
Elementary: PublicÉcole élémentaire Ronald-Marion
Elementary: PublicMaple Ridge Public School
Elementary: PublicSt Wilfrid Catholic School
Elementary: CatholicValley Farm Public School
Elementary: PublicÉcole secondaire Ronald-Marion
Secondary: PublicNotre Dame Catholic Secondary School
Secondary: CatholicPine Ridge Secondary School
Secondary: PublicDunbarton High School
Secondary: PublicSt Mary Catholic Secondary School
Secondary: CatholicPickering High School
Secondary: Public

