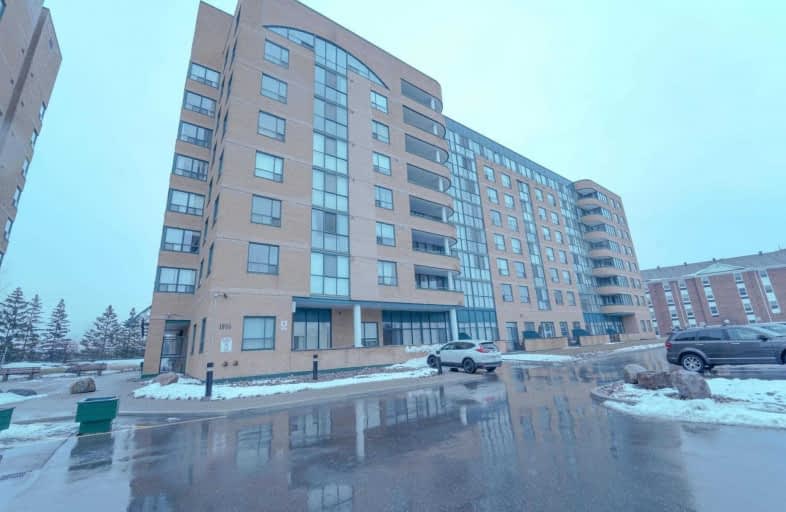Car-Dependent
- Almost all errands require a car.
7
/100
Good Transit
- Some errands can be accomplished by public transportation.
50
/100
Somewhat Bikeable
- Most errands require a car.
36
/100

École élémentaire École intermédiaire Ronald-Marion
Elementary: Public
2.13 km
St Francis de Sales Catholic School
Elementary: Catholic
1.91 km
Glengrove Public School
Elementary: Public
1.10 km
École élémentaire Ronald-Marion
Elementary: Public
2.18 km
Bayview Heights Public School
Elementary: Public
1.66 km
Sir John A Macdonald Public School
Elementary: Public
2.29 km
École secondaire Ronald-Marion
Secondary: Public
2.18 km
Archbishop Denis O'Connor Catholic High School
Secondary: Catholic
4.66 km
Pine Ridge Secondary School
Secondary: Public
2.19 km
Dunbarton High School
Secondary: Public
4.27 km
St Mary Catholic Secondary School
Secondary: Catholic
4.07 km
Pickering High School
Secondary: Public
2.20 km
-
Ajax Rotary Park
177 Lake Drwy W (Bayly), Ajax ON L1S 7J1 4.23km -
Lakeside Park
Ajax ON 4.22km -
Creekside Park
2545 William Jackson Dr (At Liatris Dr.), Pickering ON L1X 0C3 4.22km
-
RBC Royal Bank
320 Harwood Ave S (Hardwood And Bayly), Ajax ON L1S 2J1 4.38km -
TD Bank Financial Group
4515 Kingston Rd (at Morningside Ave.), Scarborough ON M1E 2P1 11.98km -
RBC Royal Bank
480 Taunton Rd E (Baldwin), Whitby ON L1N 5R5 12.59km
For Sale
2 Bedrooms
More about this building
View 1655 Pickering Parkway, Pickering

