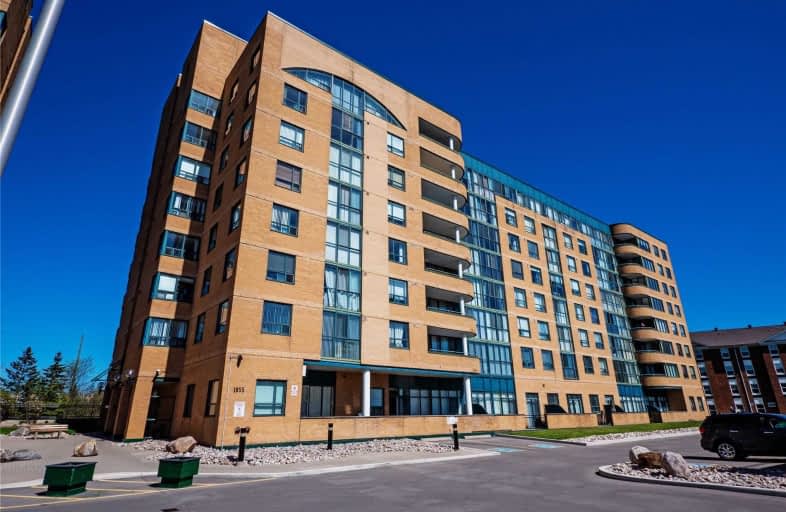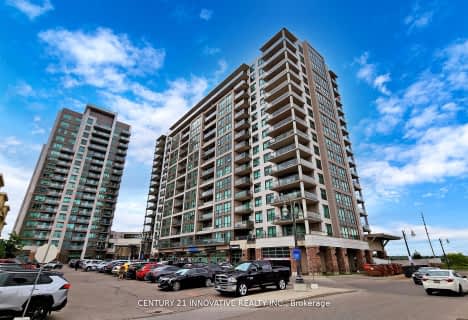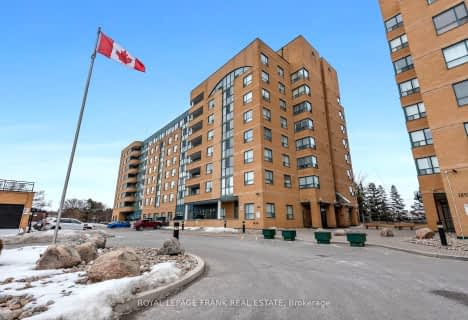Car-Dependent
- Almost all errands require a car.
Good Transit
- Some errands can be accomplished by public transportation.
Somewhat Bikeable
- Most errands require a car.

École élémentaire École intermédiaire Ronald-Marion
Elementary: PublicSt Francis de Sales Catholic School
Elementary: CatholicGlengrove Public School
Elementary: PublicÉcole élémentaire Ronald-Marion
Elementary: PublicBayview Heights Public School
Elementary: PublicSir John A Macdonald Public School
Elementary: PublicÉcole secondaire Ronald-Marion
Secondary: PublicArchbishop Denis O'Connor Catholic High School
Secondary: CatholicPine Ridge Secondary School
Secondary: PublicDunbarton High School
Secondary: PublicSt Mary Catholic Secondary School
Secondary: CatholicPickering High School
Secondary: Public-
Ajax Rotary Park
177 Lake Drwy W (Bayly), Ajax ON L1S 7J1 4.23km -
Lakeside Park
Ajax ON 4.22km -
Creekside Park
2545 William Jackson Dr (At Liatris Dr.), Pickering ON L1X 0C3 4.22km
-
RBC Royal Bank
320 Harwood Ave S (Hardwood And Bayly), Ajax ON L1S 2J1 4.38km -
TD Bank Financial Group
4515 Kingston Rd (at Morningside Ave.), Scarborough ON M1E 2P1 11.98km -
RBC Royal Bank
480 Taunton Rd E (Baldwin), Whitby ON L1N 5R5 12.59km
For Sale
More about this building
View 1655 Pickering Parkway, Pickering- 1 bath
- 1 bed
- 500 sqft
1401-1455 Celebration Drive, Pickering, Ontario • L1W 1L8 • Bay Ridges
- 1 bath
- 1 bed
- 500 sqft
2305-1435 Celebration Drive, Pickering, Ontario • L1W 0C4 • Bay Ridges
- 1 bath
- 1 bed
- 700 sqft
503-1000 The Esplanade North, Pickering, Ontario • L1V 6V3 • Town Centre
- 1 bath
- 1 bed
- 600 sqft
2411-1435 Celebration Drive, Pickering, Ontario • L1W 0C4 • Bay Ridges
- 1 bath
- 1 bed
- 500 sqft
516-1435 Celebration Drive, Pickering, Ontario • L1W 0C4 • Bay Ridges
- 1 bath
- 1 bed
- 600 sqft
104-1665 Pickering Parkway, Pickering, Ontario • L1V 6L4 • Village East
- 1 bath
- 1 bed
- 500 sqft
2507-1455 Celebration Drive, Pickering, Ontario • L1W 1L8 • Bay Ridges











