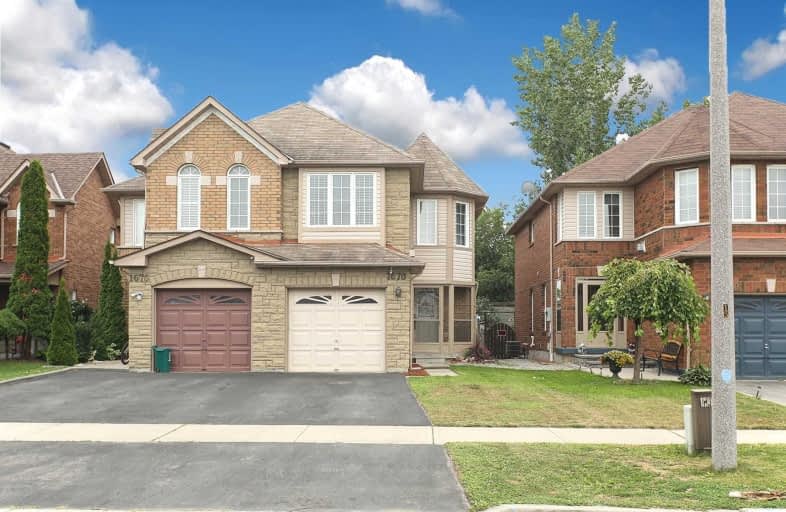
St Monica Catholic School
Elementary: Catholic
0.67 km
Elizabeth B Phin Public School
Elementary: Public
0.64 km
Westcreek Public School
Elementary: Public
1.01 km
Altona Forest Public School
Elementary: Public
0.83 km
Highbush Public School
Elementary: Public
0.86 km
St Elizabeth Seton Catholic School
Elementary: Catholic
0.69 km
École secondaire Ronald-Marion
Secondary: Public
6.10 km
Sir Oliver Mowat Collegiate Institute
Secondary: Public
4.67 km
Pine Ridge Secondary School
Secondary: Public
4.44 km
St John Paul II Catholic Secondary School
Secondary: Catholic
6.42 km
Dunbarton High School
Secondary: Public
0.99 km
St Mary Catholic Secondary School
Secondary: Catholic
1.72 km






