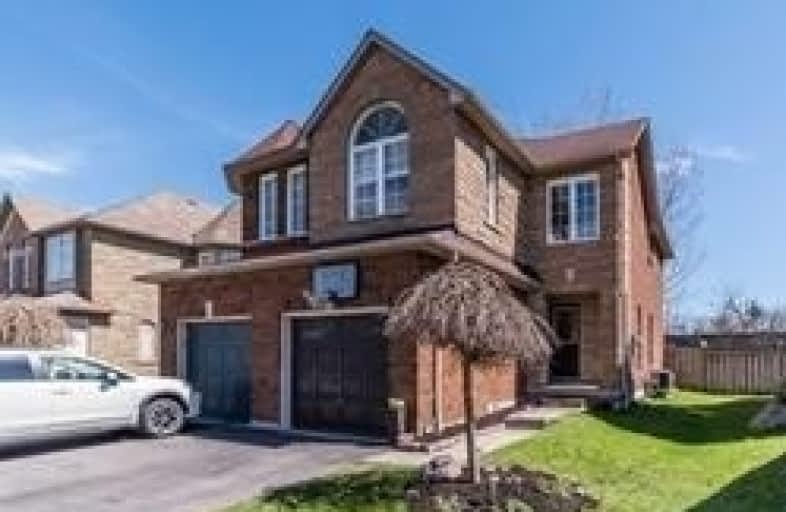Sold on Jun 10, 2019
Note: Property is not currently for sale or for rent.

-
Type: Semi-Detached
-
Style: 2-Storey
-
Lot Size: 22.53 x 112.8 Feet
-
Age: No Data
-
Taxes: $4,145 per year
-
Days on Site: 6 Days
-
Added: Sep 07, 2019 (6 days on market)
-
Updated:
-
Last Checked: 3 months ago
-
MLS®#: E4473783
-
Listed By: Re/max hallmark first group realty ltd., brokerage
Don't Miss Out On This Home In Sought After Altona Forest Neighbourhood. Spacious Layout With Separate 2nd Floor Family Room W/O From Kitchen To Private South Facing Entertaining Yard With Large Deck, No Homes Behind, New Flooring, Living And Dining With Hardwood, Unspoiled Basement, Walking Distance To Schools, Splashpad Park, Shopping, Transit, Minutes To Go, 401 & 407
Extras
Appliances: Fridge, Stove, B/I Dishwasher, Washer, Dryer, All Electric Light Fixtures, Window Coverings
Property Details
Facts for 1682 Autumn Crescent, Pickering
Status
Days on Market: 6
Last Status: Sold
Sold Date: Jun 10, 2019
Closed Date: Jul 15, 2019
Expiry Date: Aug 31, 2019
Sold Price: $590,000
Unavailable Date: Jun 10, 2019
Input Date: Jun 04, 2019
Property
Status: Sale
Property Type: Semi-Detached
Style: 2-Storey
Area: Pickering
Community: Amberlea
Availability Date: Flexible
Inside
Bedrooms: 3
Bathrooms: 3
Kitchens: 1
Rooms: 8
Den/Family Room: Yes
Air Conditioning: Central Air
Fireplace: No
Washrooms: 3
Building
Basement: Unfinished
Heat Type: Forced Air
Heat Source: Gas
Exterior: Brick
Exterior: Stone
UFFI: No
Water Supply: Municipal
Special Designation: Unknown
Parking
Driveway: Private
Garage Spaces: 1
Garage Type: Attached
Covered Parking Spaces: 2
Total Parking Spaces: 3
Fees
Tax Year: 2018
Tax Legal Description: Plan 40M1810 Ptlot87 Nowrp40R16490 Pt9
Taxes: $4,145
Highlights
Feature: Library
Feature: Park
Feature: Public Transit
Feature: School
Land
Cross Street: Rosebank/Strouds
Municipality District: Pickering
Fronting On: South
Pool: None
Sewer: Sewers
Lot Depth: 112.8 Feet
Lot Frontage: 22.53 Feet
Zoning: Residential
Additional Media
- Virtual Tour: https://tours.homesinfocus.ca/public/vtour/display/1302910?idx=1#!/
Rooms
Room details for 1682 Autumn Crescent, Pickering
| Type | Dimensions | Description |
|---|---|---|
| Living Ground | 3.45 x 5.06 | Open Concept, Hardwood Floor |
| Dining Ground | 2.69 x 3.76 | W/O To Deck, Hardwood Floor |
| Kitchen Ground | 2.29 x 2.59 | Vinyl Floor, Pantry |
| Breakfast Ground | 3.02 x 2.59 | W/O To Deck |
| Family 2nd | 3.02 x 4.72 | Laminate, Cathedral Ceiling, Open Concept |
| Master 2nd | 3.50 x 7.06 | Broadloom, 4 Pc Ensuite, W/I Closet |
| Br 2nd | 2.44 x 3.33 | Broadloom, Closet |
| Br 2nd | 2.44 x 3.14 | Broadloom, Closet |
| XXXXXXXX | XXX XX, XXXX |
XXXX XXX XXXX |
$XXX,XXX |
| XXX XX, XXXX |
XXXXXX XXX XXXX |
$XXX,XXX | |
| XXXXXXXX | XXX XX, XXXX |
XXXXXXX XXX XXXX |
|
| XXX XX, XXXX |
XXXXXX XXX XXXX |
$XXX,XXX | |
| XXXXXXXX | XXX XX, XXXX |
XXXXXXX XXX XXXX |
|
| XXX XX, XXXX |
XXXXXX XXX XXXX |
$XXX,XXX |
| XXXXXXXX XXXX | XXX XX, XXXX | $590,000 XXX XXXX |
| XXXXXXXX XXXXXX | XXX XX, XXXX | $599,900 XXX XXXX |
| XXXXXXXX XXXXXXX | XXX XX, XXXX | XXX XXXX |
| XXXXXXXX XXXXXX | XXX XX, XXXX | $599,900 XXX XXXX |
| XXXXXXXX XXXXXXX | XXX XX, XXXX | XXX XXXX |
| XXXXXXXX XXXXXX | XXX XX, XXXX | $629,900 XXX XXXX |

St Monica Catholic School
Elementary: CatholicElizabeth B Phin Public School
Elementary: PublicWestcreek Public School
Elementary: PublicAltona Forest Public School
Elementary: PublicHighbush Public School
Elementary: PublicSt Elizabeth Seton Catholic School
Elementary: CatholicÉcole secondaire Ronald-Marion
Secondary: PublicSir Oliver Mowat Collegiate Institute
Secondary: PublicPine Ridge Secondary School
Secondary: PublicSt John Paul II Catholic Secondary School
Secondary: CatholicDunbarton High School
Secondary: PublicSt Mary Catholic Secondary School
Secondary: Catholic- 1 bath
- 4 bed
431 Sheppard Avenue, Pickering, Ontario • L1V 1E7 • Woodlands
- 2 bath
- 4 bed
906 Marinet Crescent, Pickering, Ontario • L1W 2M1 • West Shore




