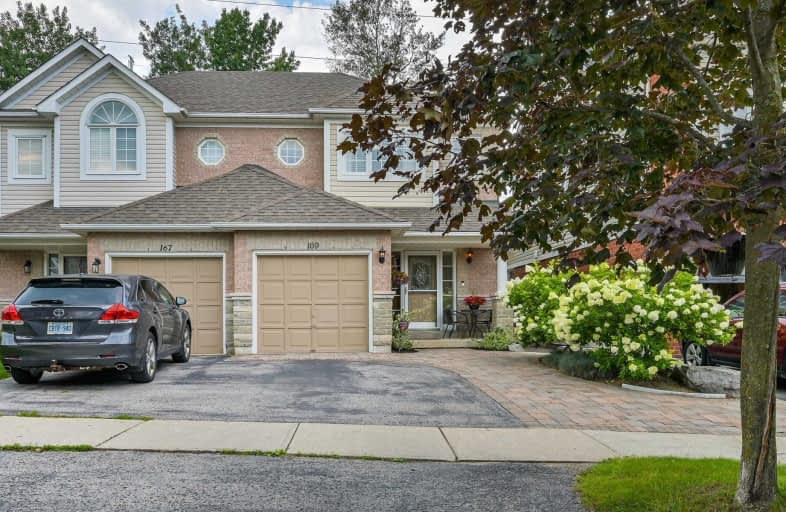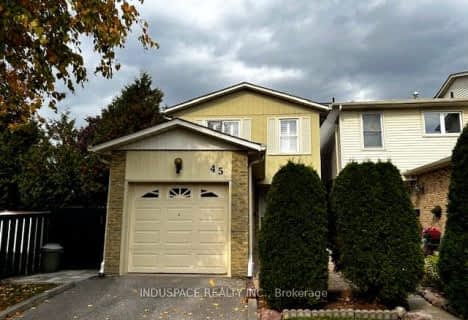
St Monica Catholic School
Elementary: Catholic
1.38 km
Elizabeth B Phin Public School
Elementary: Public
1.69 km
Westcreek Public School
Elementary: Public
0.64 km
Altona Forest Public School
Elementary: Public
1.44 km
Highbush Public School
Elementary: Public
1.91 km
St Elizabeth Seton Catholic School
Elementary: Catholic
1.50 km
West Hill Collegiate Institute
Secondary: Public
6.52 km
Sir Oliver Mowat Collegiate Institute
Secondary: Public
5.26 km
Pine Ridge Secondary School
Secondary: Public
5.12 km
St John Paul II Catholic Secondary School
Secondary: Catholic
5.63 km
Dunbarton High School
Secondary: Public
2.56 km
St Mary Catholic Secondary School
Secondary: Catholic
2.33 km




