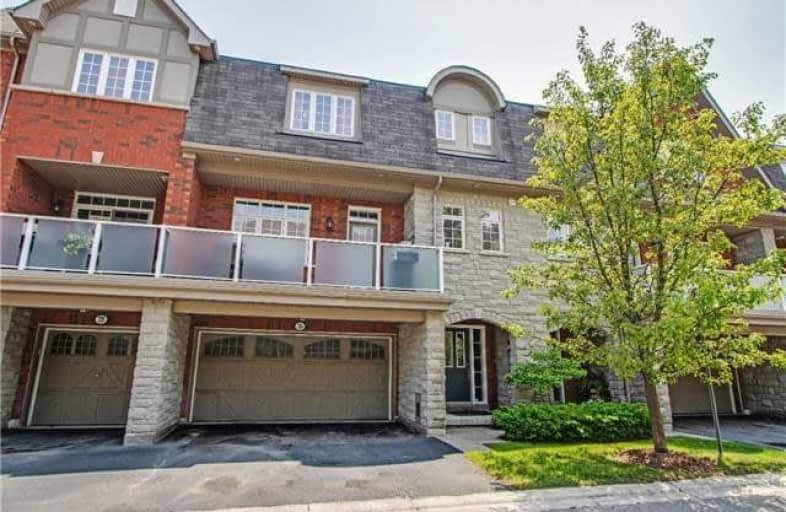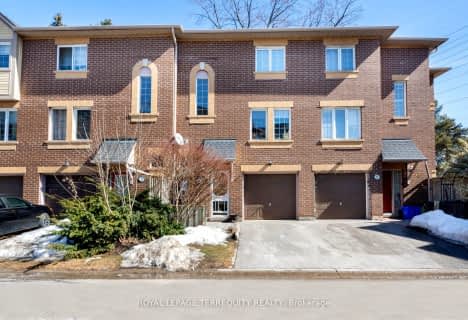Car-Dependent
- Most errands require a car.
Good Transit
- Some errands can be accomplished by public transportation.
Somewhat Bikeable
- Most errands require a car.

École élémentaire École intermédiaire Ronald-Marion
Elementary: PublicGlengrove Public School
Elementary: PublicÉcole élémentaire Ronald-Marion
Elementary: PublicEagle Ridge Public School
Elementary: PublicSt Wilfrid Catholic School
Elementary: CatholicValley Farm Public School
Elementary: PublicÉcole secondaire Ronald-Marion
Secondary: PublicArchbishop Denis O'Connor Catholic High School
Secondary: CatholicPine Ridge Secondary School
Secondary: PublicDunbarton High School
Secondary: PublicSt Mary Catholic Secondary School
Secondary: CatholicPickering High School
Secondary: Public-
Diamonds Billiards And Lounge
2200 Brock Road, Unit 1, Pickering, ON L1V 2P8 0.98km -
Cocktail House
2200 Brock Road, Unit A11 & A12, Durham Regional Municipality, ON L0C 1.01km -
Sabina's Casual Dining & Pub
1755 Pickering Parkway, Unit 20, Pickering, ON L1V 6K5 1.09km
-
Chachi's Chai Bar
1725 Kingston Road, Suite 17, Pickering, ON L1V 4L9 0.41km -
Tim Hortons
1725 Kingston Road, Pickering, ON L1V 4L9 0.32km -
Tim Hortons
1800 Brock Road N, Pickering, ON L1V 4G2 0.81km
-
Shoppers Drug Mart
1355 Kingston Road, Pickering Town Center, Pickering, ON L1V 1B8 1.72km -
Blue Skies Pharmacy
1298 Kingston Road, Unit 2, Pickering, ON L1V 3M9 1.82km -
Loblaws
1792 Liverpool Road, Pickering, ON L1V 4G6 2.11km
-
Swiss Chalet Rotisserie & Grill
1680 Kingston Rd, Pickering, ON L1V 5R1 0.2km -
Hakka Fusion
1670 Kingston Road, Pickering, ON L1V 3E2 0.21km -
Yardies
1660 Kingston Rd, Pickering, ON L1V 5R2 0.26km
-
SmartCentres Pickering
1899 Brock Road, Pickering, ON L1V 4H7 0.31km -
Pickering Town Centre
1355 Kingston Rd, Pickering, ON L1V 1B8 1.68km -
Dollarama
1899 Brock Road, Pickering, ON L1V 4H7 0.65km
-
Khawar Supermarket & Cafe
1980 Brock Road, Pickering, ON L1V 1Y3 0.14km -
Steve & Peggy's No Frills
1725 Kingston Road, Pickering, ON L1V 1B5 0.36km -
Healthy Planet Pickering
1725 Kingston Rd, Unit 14, Pickering, ON L1V 4L9 0.38km
-
LCBO
1899 Brock Road, Unit K3, Pickering, ON L1V 4H7 0.56km -
LCBO
40 Kingston Road E, Ajax, ON L1T 4W4 4.43km -
LCBO
705 Kingston Road, Unit 17, Whites Road Shopping Centre, Pickering, ON L1V 6K3 4.5km
-
Shell Canada
1670 Kingston Road, Pickering, ON L1V 5R1 0.31km -
Petro-Canada
1709 Kingston Road, Pickering, ON L1V 1C5 0.31km -
JC Lube Express
1010 Brock Road, Pickering, ON L1W 3E5 1.89km
-
Cineplex Cinemas Pickering and VIP
1355 Kingston Rd, Pickering, ON L1V 1B8 1.65km -
Cineplex Odeon
248 Kingston Road E, Ajax, ON L1S 1G1 5.55km -
Cineplex Odeon
785 Milner Avenue, Toronto, ON M1B 3C3 11.73km
-
Pickering Central Library
1 The Esplanade S, Pickering, ON L1V 6K7 1.49km -
Ajax Town Library
95 Magill Drive, Ajax, ON L1T 4M5 3.6km -
Ajax Public Library
55 Harwood Ave S, Ajax, ON L1S 2H8 4.47km
-
Lakeridge Health Ajax Pickering Hospital
580 Harwood Avenue S, Ajax, ON L1S 2J4 4.94km -
Babyview 3D Prenatal Imaging
1550 Kingston Road, Suite 211, Pickering, ON L1V 1C3 0.75km -
Gamma-Dynacare Medical Laboratories
1885 Glenanna Road, Pickering, ON L1V 6R6 1.43km
-
Creekside Park
2545 William Jackson Dr (At Liatris Dr.), Pickering ON L1X 0C3 3.27km -
Rouge National Urban Park
Zoo Rd, Toronto ON M1B 5W8 8.27km -
Port Union Village Common Park
105 Bridgend St, Toronto ON M9C 2Y2 9.4km
-
TD Bank Financial Group
1550 Kingston Rd, Pickering ON L1V 6W9 0.78km -
Scotiabank
1020 Brock Rd (at Plummer St.), Pickering ON L1W 3H2 1.78km -
TD Bank Financial Group
83 Williamson Dr W (Westney Road), Ajax ON L1T 0K9 4.6km
More about this building
View 1701 Finch Avenue, Pickering



