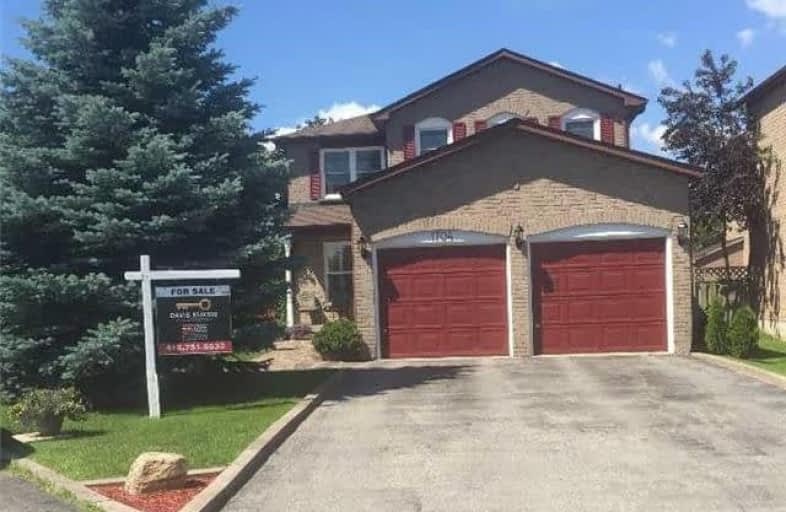
St Monica Catholic School
Elementary: Catholic
1.76 km
Westcreek Public School
Elementary: Public
1.40 km
Altona Forest Public School
Elementary: Public
0.48 km
Gandatsetiagon Public School
Elementary: Public
1.05 km
Highbush Public School
Elementary: Public
0.63 km
St Elizabeth Seton Catholic School
Elementary: Catholic
0.59 km
École secondaire Ronald-Marion
Secondary: Public
5.20 km
Sir Oliver Mowat Collegiate Institute
Secondary: Public
5.94 km
Pine Ridge Secondary School
Secondary: Public
3.48 km
Dunbarton High School
Secondary: Public
1.52 km
St Mary Catholic Secondary School
Secondary: Catholic
0.65 km
Pickering High School
Secondary: Public
6.49 km





