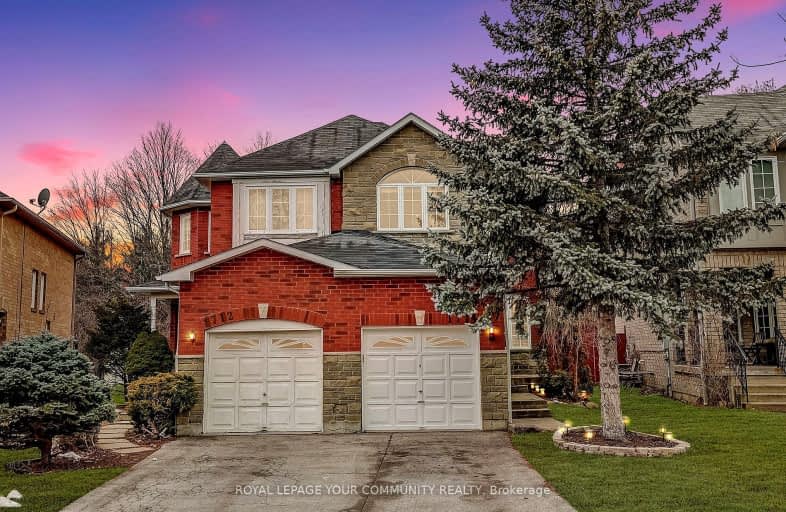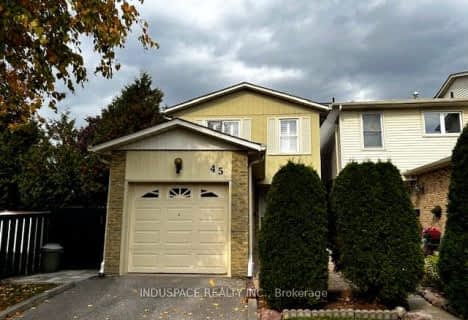Car-Dependent
- Almost all errands require a car.
20
/100
Some Transit
- Most errands require a car.
38
/100
Somewhat Bikeable
- Most errands require a car.
37
/100

St Monica Catholic School
Elementary: Catholic
0.67 km
Elizabeth B Phin Public School
Elementary: Public
0.69 km
Westcreek Public School
Elementary: Public
0.92 km
Altona Forest Public School
Elementary: Public
0.74 km
Highbush Public School
Elementary: Public
0.82 km
St Elizabeth Seton Catholic School
Elementary: Catholic
0.61 km
École secondaire Ronald-Marion
Secondary: Public
6.09 km
Sir Oliver Mowat Collegiate Institute
Secondary: Public
4.74 km
Pine Ridge Secondary School
Secondary: Public
4.41 km
St John Paul II Catholic Secondary School
Secondary: Catholic
6.41 km
Dunbarton High School
Secondary: Public
1.06 km
St Mary Catholic Secondary School
Secondary: Catholic
1.67 km
-
Adam's Park
2 Rozell Rd, Toronto ON 3.49km -
Dean Park
Dean Park Road and Meadowvale, Scarborough ON 3.91km -
Centennial Park
255 Centennial Rd (Centennial & Lawson), Scarborough ON 4.24km
-
RBC Royal Bank
865 Milner Ave (Morningside), Scarborough ON M1B 5N6 5.82km -
CIBC
510 Copper Creek Dr (Donald Cousins Parkway), Markham ON L6B 0S1 8.65km -
TD Bank Financial Group
3115 Kingston Rd (Kingston Rd and Fenway Heights), Scarborough ON M1M 1P3 13.05km














