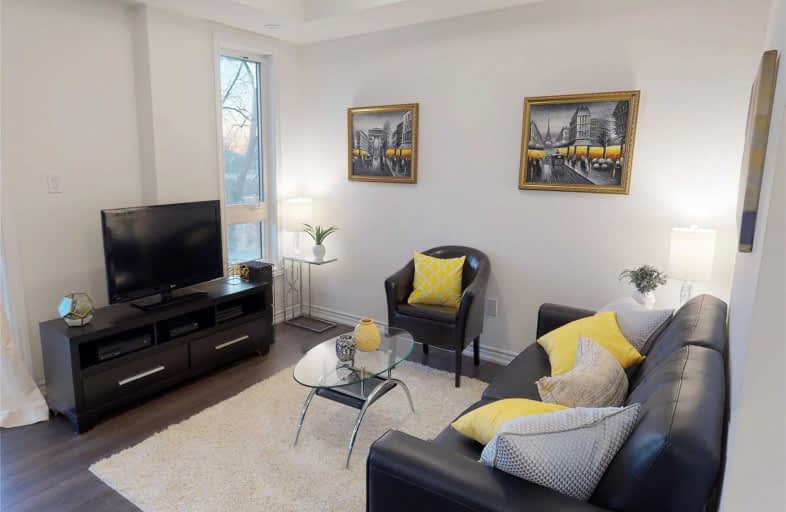Car-Dependent
- Almost all errands require a car.
0
/100
Some Transit
- Most errands require a car.
28
/100
Somewhat Bikeable
- Most errands require a car.
25
/100

École élémentaire École intermédiaire Ronald-Marion
Elementary: Public
2.13 km
École élémentaire Ronald-Marion
Elementary: Public
2.09 km
Eagle Ridge Public School
Elementary: Public
2.32 km
St Wilfrid Catholic School
Elementary: Catholic
1.45 km
Alexander Graham Bell Public School
Elementary: Public
2.56 km
Valley Farm Public School
Elementary: Public
2.26 km
École secondaire Ronald-Marion
Secondary: Public
2.08 km
Notre Dame Catholic Secondary School
Secondary: Catholic
4.68 km
Pine Ridge Secondary School
Secondary: Public
3.11 km
St Mary Catholic Secondary School
Secondary: Catholic
5.71 km
J Clarke Richardson Collegiate
Secondary: Public
4.75 km
Pickering High School
Secondary: Public
3.27 km
-
Rosebank South Park
Pickering ON 9.33km -
Whitby Soccer Dome
Whitby ON 9.79km -
E. A. Fairman park
10.69km
-
RBC Royal Bank
320 Harwood Ave S (Hardwood And Bayly), Ajax ON L1S 2J1 6.58km -
RBC Royal Bank
480 Taunton Rd E (Baldwin), Whitby ON L1N 5R5 11.28km -
RBC Royal Bank
714 Rossland Rd E (Garden), Whitby ON L1N 9L3 12.06km
For Sale
2 Bedrooms
More about this building
View 1715 Adirondack Chase, Pickering

