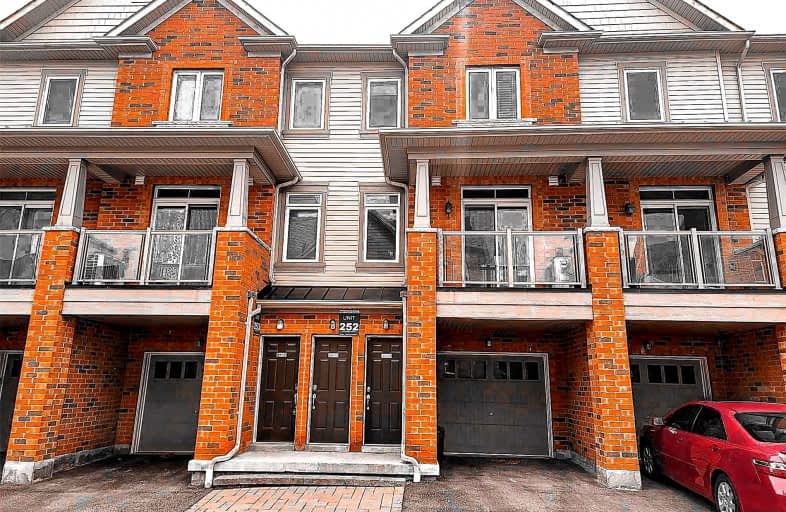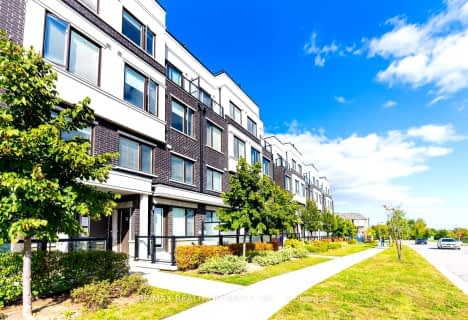Car-Dependent
- Almost all errands require a car.
Some Transit
- Most errands require a car.
Somewhat Bikeable
- Most errands require a car.

École élémentaire École intermédiaire Ronald-Marion
Elementary: PublicÉcole élémentaire Ronald-Marion
Elementary: PublicEagle Ridge Public School
Elementary: PublicSt Wilfrid Catholic School
Elementary: CatholicAlexander Graham Bell Public School
Elementary: PublicValley Farm Public School
Elementary: PublicÉcole secondaire Ronald-Marion
Secondary: PublicNotre Dame Catholic Secondary School
Secondary: CatholicPine Ridge Secondary School
Secondary: PublicSt Mary Catholic Secondary School
Secondary: CatholicJ Clarke Richardson Collegiate
Secondary: PublicPickering High School
Secondary: Public-
Rosebank South Park
Pickering ON 9.33km -
Whitby Soccer Dome
Whitby ON 9.79km -
E. A. Fairman park
10.69km
-
RBC Royal Bank
320 Harwood Ave S (Hardwood And Bayly), Ajax ON L1S 2J1 6.58km -
RBC Royal Bank
480 Taunton Rd E (Baldwin), Whitby ON L1N 5R5 11.28km -
RBC Royal Bank
714 Rossland Rd E (Garden), Whitby ON L1N 9L3 12.06km
For Sale
More about this building
View 1715 Adirondack Chase, Pickering- 3 bath
- 2 bed
- 900 sqft
509-1711 Pure Springs Boulevard, Pickering, Ontario • L1X 0E3 • Duffin Heights
- 3 bath
- 3 bed
- 1600 sqft
503-1034 Reflection Place, Pickering, Ontario • L1X 0L1 • Rural Pickering
- 3 bath
- 2 bed
- 900 sqft
406-1711 Pure Springs Boulevard, Pickering, Ontario • L1X 0E5 • Duffin Heights
- 2 bath
- 2 bed
- 900 sqft
1302-2635 William Jackson Drive, Pickering, Ontario • L1X 0L2 • Duffin Heights
- 3 bath
- 2 bed
- 900 sqft
329-1695 Dersan Street, Pickering, Ontario • L1V 2P8 • Duffin Heights
- 3 bath
- 2 bed
- 900 sqft
221-1695 Dersan Street, Pickering, Ontario • L1X 0E3 • Duffin Heights
- 3 bath
- 2 bed
- 1000 sqft
112-1711 Pure Springs Boulevard, Pickering, Ontario • L1X 0E3 • Duffin Heights
- 3 bath
- 2 bed
- 1200 sqft
309-1711 Pure Spring Boulevard, Pickering, Ontario • L1X 0C3 • Duffin Heights
- 3 bath
- 3 bed
- 1600 sqft
104-1034 Reflection Place, Pickering, Ontario • L1X 0L1 • Rural Pickering
- 3 bath
- 2 bed
- 900 sqft
309-1695 Dersan Street, Pickering, Ontario • L1X 0S9 • Duffin Heights
- 3 bath
- 2 bed
- 900 sqft
313-1695 Dersan Street, Pickering, Ontario • L1V 2P8 • Duffin Heights














