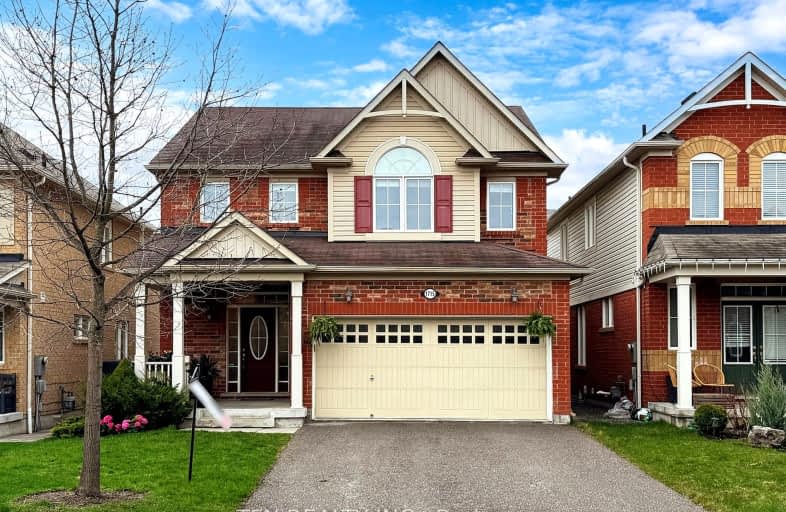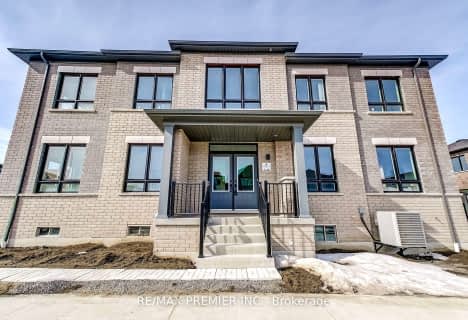Car-Dependent
- Almost all errands require a car.
Some Transit
- Most errands require a car.
Somewhat Bikeable
- Most errands require a car.

École élémentaire École intermédiaire Ronald-Marion
Elementary: PublicÉcole élémentaire Ronald-Marion
Elementary: PublicEagle Ridge Public School
Elementary: PublicSt Wilfrid Catholic School
Elementary: CatholicAlexander Graham Bell Public School
Elementary: PublicValley Farm Public School
Elementary: PublicÉcole secondaire Ronald-Marion
Secondary: PublicNotre Dame Catholic Secondary School
Secondary: CatholicPine Ridge Secondary School
Secondary: PublicSt Mary Catholic Secondary School
Secondary: CatholicJ Clarke Richardson Collegiate
Secondary: PublicPickering High School
Secondary: Public-
Whitby Soccer Dome
695 ROSSLAND Rd W, Whitby ON 9.6km -
Country Lane Park
Whitby ON 9.63km -
Rouge Beach Park
Lawrence Ave E (at Rouge Hills Dr), Toronto ON M1C 2Y9 9.77km
-
JMS Atms Inc
71 Old Kingston Rd, Ajax ON L1T 3A6 3.29km -
CIBC
1895 Glenanna Rd (at Kingston Rd.), Pickering ON L1V 7K1 4.39km -
TD Canada Trust Branch and ATM
1822 Whites Rd, Pickering ON L1V 4M1 6.04km
- 4 bath
- 4 bed
- 2500 sqft
1909 Passionfruit Grove, Pickering, Ontario • L1Y 0B4 • Rural Pickering
- 4 bath
- 4 bed
- 2500 sqft
3153 Blazing Star Avenue, Pickering, Ontario • L1Y 0B4 • Rural Pickering
- 5 bath
- 4 bed
- 2500 sqft
2620 Cerise Manor, Pickering, Ontario • L1X 0G8 • Rural Pickering
- 4 bath
- 4 bed
- 2500 sqft
1548 Winville Road, Pickering, Ontario • L1X 0C5 • Duffin Heights













