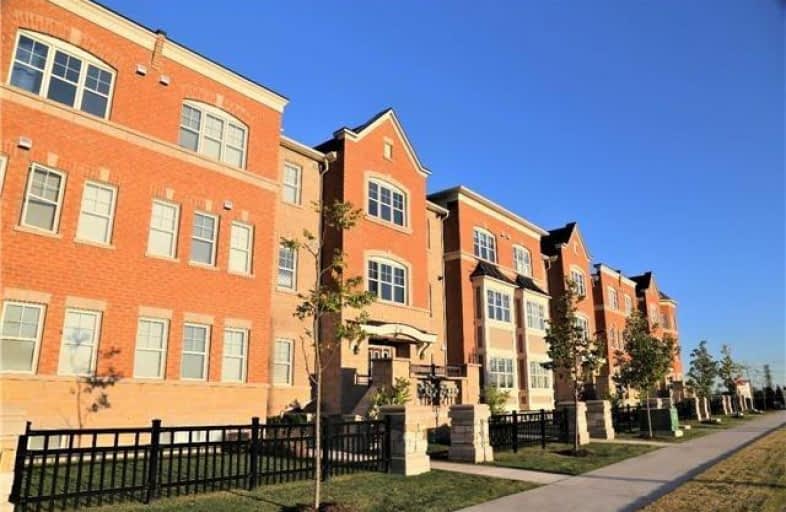Car-Dependent
- Almost all errands require a car.
Some Transit
- Most errands require a car.
Somewhat Bikeable
- Most errands require a car.

École élémentaire École intermédiaire Ronald-Marion
Elementary: PublicÉcole élémentaire Ronald-Marion
Elementary: PublicEagle Ridge Public School
Elementary: PublicSt Wilfrid Catholic School
Elementary: CatholicAlexander Graham Bell Public School
Elementary: PublicValley Farm Public School
Elementary: PublicÉcole secondaire Ronald-Marion
Secondary: PublicNotre Dame Catholic Secondary School
Secondary: CatholicPine Ridge Secondary School
Secondary: PublicSt Mary Catholic Secondary School
Secondary: CatholicJ Clarke Richardson Collegiate
Secondary: PublicPickering High School
Secondary: Public-
Creekside Park
2545 William Jackson Dr (At Liatris Dr.), Pickering ON L1X 0C3 0.27km -
Ajax Rotary Park
177 Lake Drwy W (Bayly), Ajax ON L1S 7J1 7.8km -
Baycliffe Park
67 Baycliffe Dr, Whitby ON L1P 1W7 9.2km
-
TD Bank Financial Group
15 Westney Rd N (Kingston Rd), Ajax ON L1T 1P4 4.23km -
Scotiabank
1991 Salem Rd N, Ajax ON L1T 0J9 5.02km -
BMO Bank of Montreal
1822 Whites Rd, Pickering ON L1V 4M1 5.87km
More about this building
View 1725 Pure Springs Boulevard, Pickering- 3 bath
- 2 bed
- 900 sqft
309-1695 Dersan Street, Pickering, Ontario • L1X 0S9 • Duffin Heights
- 3 bath
- 2 bed
- 900 sqft
313-1695 Dersan Street, Pickering, Ontario • L1V 2P8 • Duffin Heights




